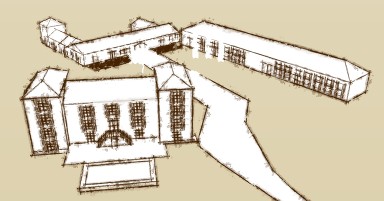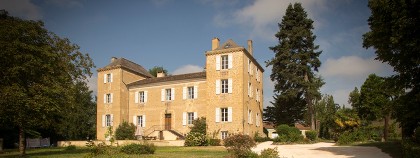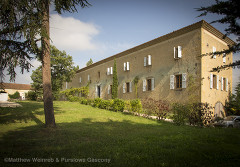


A stately Gascon chateau with medieval origins set beside a country chapel on the edge of a tiny hamlet. Fully restored and ideal as a family home and with potential for a variety of commercial ventures in the magnificent outbuildings.
Massively built in honey-coloured stone and with a minimum of ornamentation, a north tower was added in the 19C to lend balance to the earlier southern end. The layout of the accommodation with its airy volumes have adapted wonderfully to modern living and proved ideal for a young family. Period details include; metre-thick walls, marble fireplaces in every main room, double doors, fine wood floors and a dramatic central staircase. Fully redecorated and well-presented throughout with a new family kitchen for entertaining. Heating by a high-end, renewable energy wood and pellet burner. New drainage system to latest norms. Independent Loft apartment, Recording studio and 5-seat cinema. The scale and quality of the estate outbuildings are exceptional and would suit a commercial project in the letting or leisure industry or as a corporate headquarters. The grounds, with many fine specimen trees, are laid out with drought resistant beds and an established organic market garden business.
2kms and 6kms to market towns with all amenities. 20kms south of Auch. 85kms Toulouse airport. 90kms to skiing.
Granary barn
Property
Overview
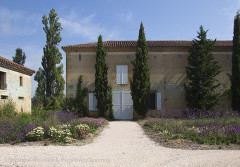
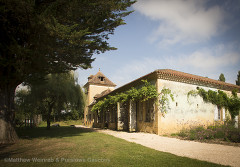
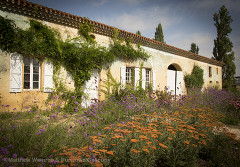
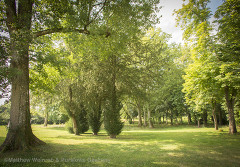
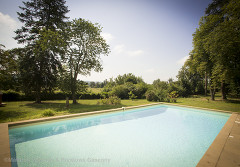
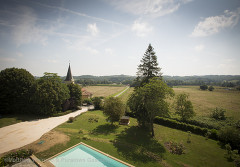
Apartment in
Granary barn
The Château
Estate outbuildings
Pigeonnier
Grounds
Swimming pool
View from front of the château
Pool terrace
A paved deck, 17x8m, below the main entrance is an ideal entertaining space with outdoor furniture and parasols in summer. Swimming pool, 12x6m, with stone copings 1 metre above garden level.
Granary Barn
Rising three levels and 55m in length, massively built in stone and oak beams with a handsome central stair, is an exceptional structure in its own right. Includes Loft apartment. 5-seat cinema, 5.8x7m, currently for summer use only. Professional music studio, 4x5m approx. with asymmetric walls and fully sound insulated.
Estate outbuildings
Forming an L-shape, 35m & 30m in length, with new roofs and triple Genoises eaves detail, comprising barns, former dwellings, workshops, garages and a fine pigeonnier with decorative dormer windows.
Land
2.5 hectares in all. Electrically operated, wrought iron gates with railings lead directly to a hard standing area for car parking. Newly laid graveled pathways lead between parterres with drought resistant plantings. Remaining areas of the parkland is left rough cut. Leading south is a fine collection of centenarian trees including oaks, planes, limes, cedars, Scots pines, box & bay, which have had professional attention in recent years. An ancient stone wall runs along the lane, with secondary gated entrance. Wells, pond and duck pens. Market gardening area, fully fenced, specializing in organic salad production in raised beds and poly-tunnels. Orchard area with wide variety of fruit trees.
