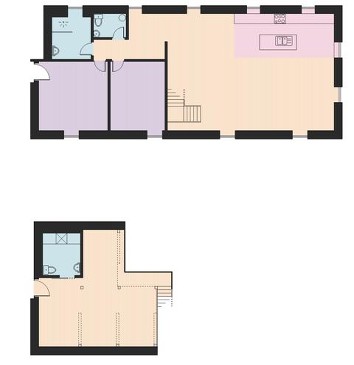
Loft apartment.
A newly created guest unit with a dramatic high ceiling and banded timber floor.
Open plan living-dining-kitchen, 10x7m, with mezzanine above, high-tech kitchen area with island unit, two bedrooms, shower room and separate WC. Electric heating.
Apartment


Living/ Dining/ Kitchen Area
Bedroom
1
Bedroom
2
Mezzanine
Click on a camera in the plan to view a room image

This plan is not to scale, is for guidance only and must not be relied upon as a statement of fact
All measurements and areas are approximate only. Please read the Important Notice in the Knight Frank literature.
Fixtures and Fittings. Only those items mentioned in these particulars are included in the sale.

