From the main entrance, a cypress and rose-lined driveway leads to a parking area below a dramatic arched entryway rising to a formal courtyard with water feature and box hedge parterres.
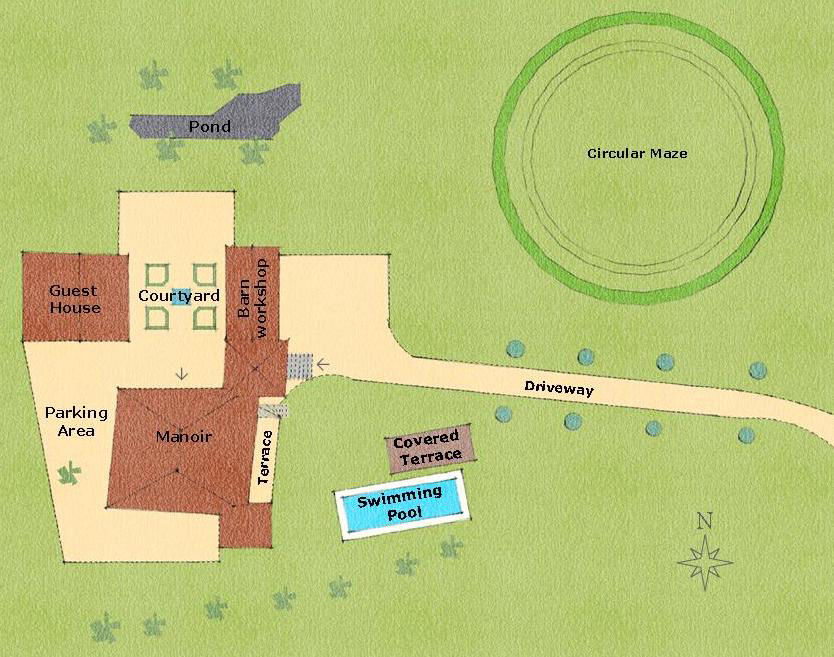
From the main entrance, a cypress and rose-lined driveway leads to a parking area below a dramatic arched entryway rising to a formal courtyard with water feature and box hedge parterres.

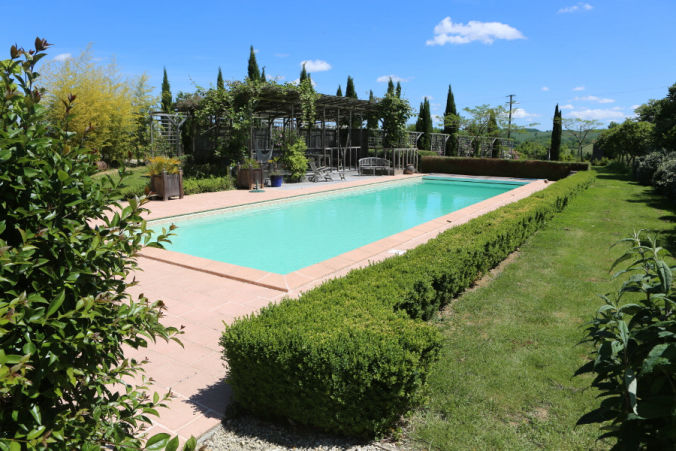
17x5m, with tiled surround and heat pump. Adjoining timber decking and a splendid shaded terrace.
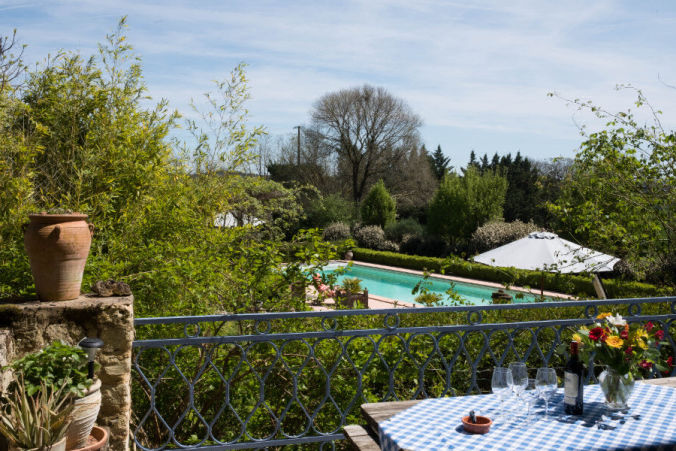
An elevated dining terrace off the kitchen overlooks the pool and gardens.
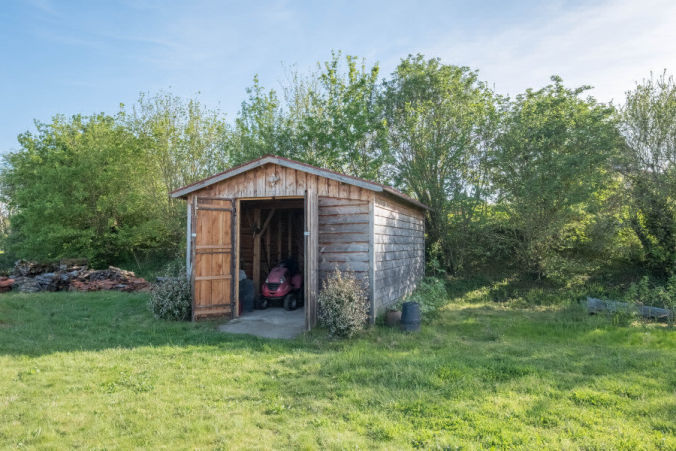
Timber shed for garden appliances set in an orchard area on a far corner of the property.
On a southern corner is a Mediterranean garden with unusual plantings within pebbled beds and an ivy-clad pergola beside an ancient well.
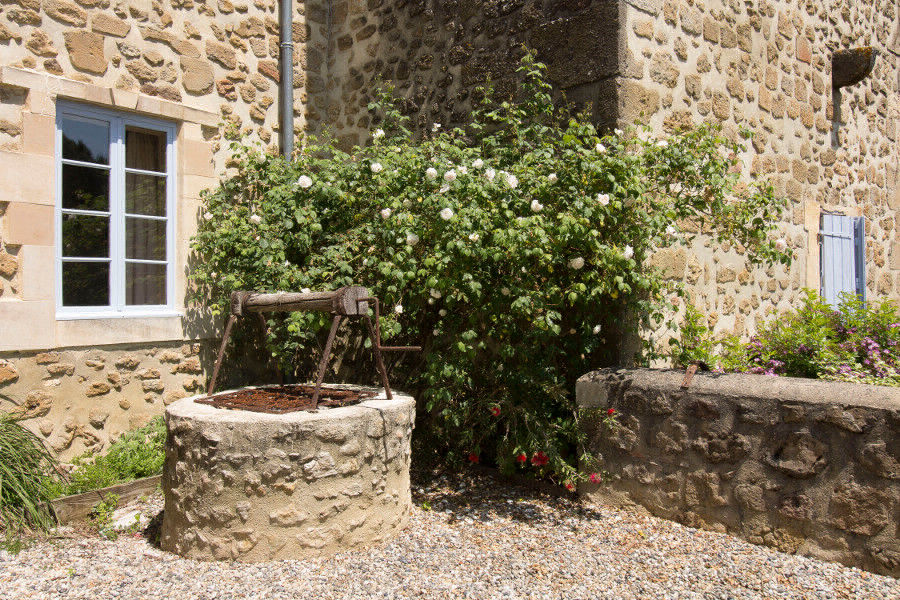
IAN PURSLOW
Purslow's Gascony
St Maur
32300 Mirande
Gers, France
+33 (0)5 62 67 61 50
info@purslows-gascony.com
JACK HARRIS
Knight Frank
55 Baker Street
London, W1U 8AN
+44 (0)20 7861 1139
jack.harris@knightfrank.com