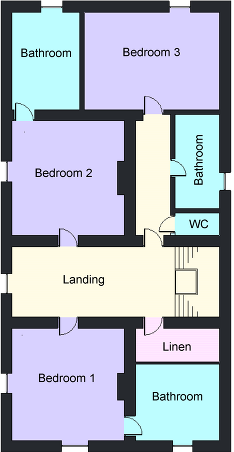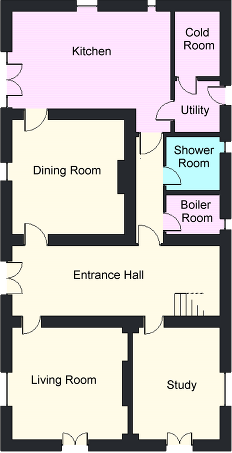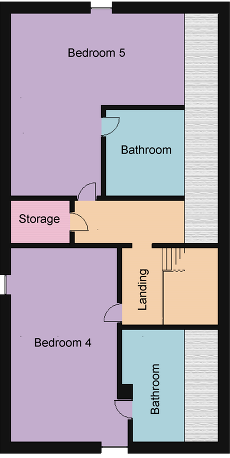


Click on a camera in the plan to view a room image
Ground Floor
Entrance hall, 28sqm, with double doors below transom window, stair at rear.
Living room, 25sqm, with double aspect, handsome stone fireplace set between book shelves.
Study, 18sqm, with double aspect, French windows to terrace.
Dining room, 25sqm, with exposed beams, stone fireplace.
Kitchen/breakfast, 30sqm, with central island, double stainless sink, Siemens multi-function oven, dishwasher, comprehensive range of limed timber units with oak worktops.
Utility room, with sink and connections for laundry appliances, professional walk-in cold room, door to rear terrace.
Downstairs shower room, with basin, WC and heated towel rail.
Boiler room, with De Dietrich, oil-fired CH and HW generation.
The ground floor has the same pale diagonally laid tile throughout.
These plans are not to scale, are for guidance only and must not be relied upon as a statement of fact
All measurements and areas are approximate only. Please read the Important Notice in the Knight Frank literature.
Fixtures and Fittings. Only those items mentioned in these particulars are included in the sale.

First Floor
A finely built stair rises to first and second floors galleried landings.
Linen room, 5sqm.
Landing, 22 sqm, a generous central space for sofas and books, window over front door.
Bedroom 1, 25sqm, with double aspect, period cupboard, exposed beams.
Bathroom 1, with period doors, bath, shower, basin bidet & WC.
Bedroom 2, 25sqm, with exposed beams and fitted wardrobe. En-suite bath, shower, basin bidet & WC.
Bedroom 3, 25sqm, with fitted cupboards. En-suite with bath, overhead shower, basin & bidet. Separate WC.
The first floor has newly laid timber floors in natural and white finishes.







Second Floor
Upper landing lit by two Velux windows and serving as office corner.
Storeroom with shelves and hanging.
Bedroom 4, 42sqm, a spacious room under eaves, exposed beams. Fitted wardrobe. En-suite bath, shower, bidet & WC.
Bedroom 5, 50sqm, similar in style with space for two double beds. Fitted wardrobe. En-suite bath, basin, bidet & WC.

