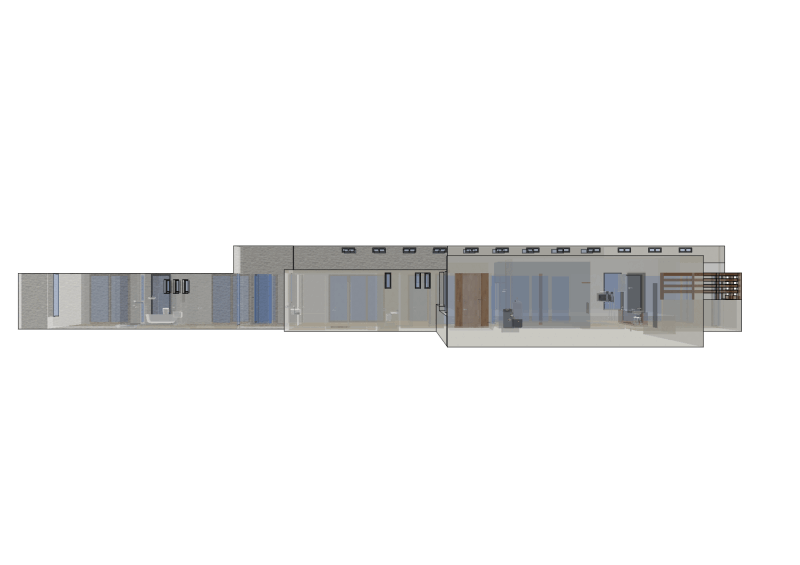
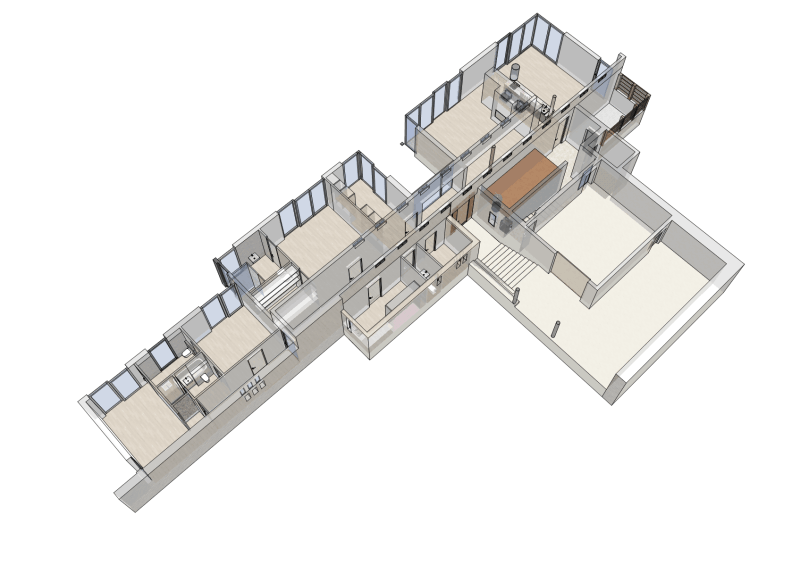
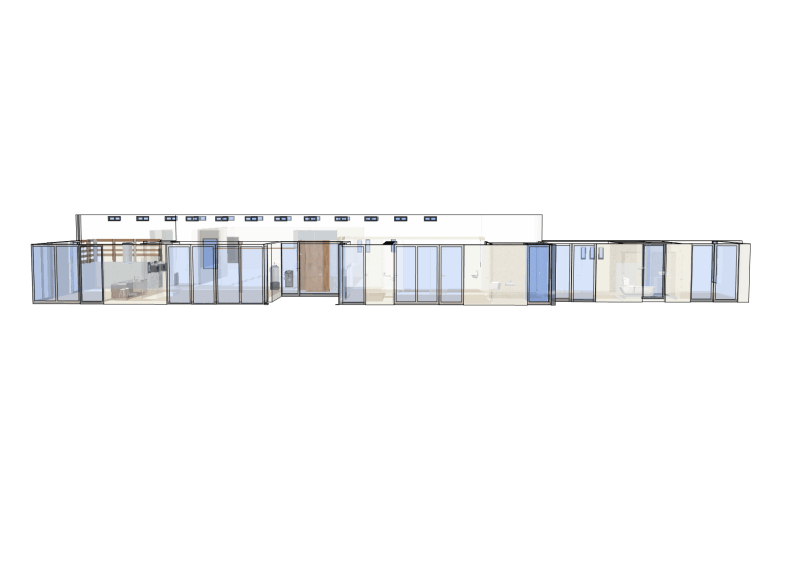
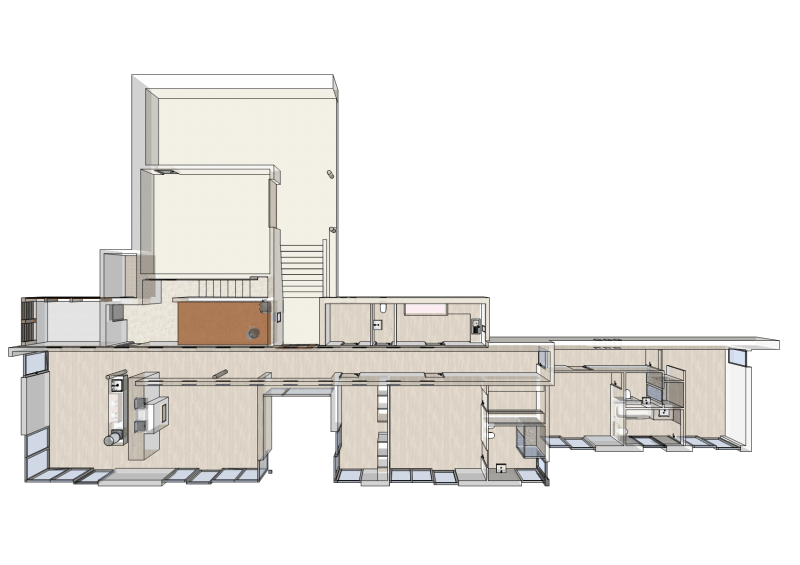
Hover your mouse or tap the plan to see the room details
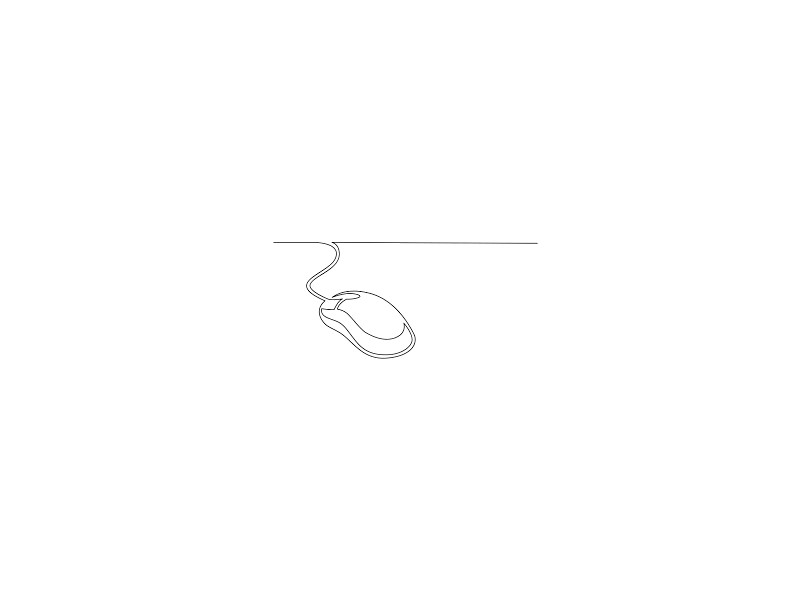
Hover your mouse or tap the plan to see the room details
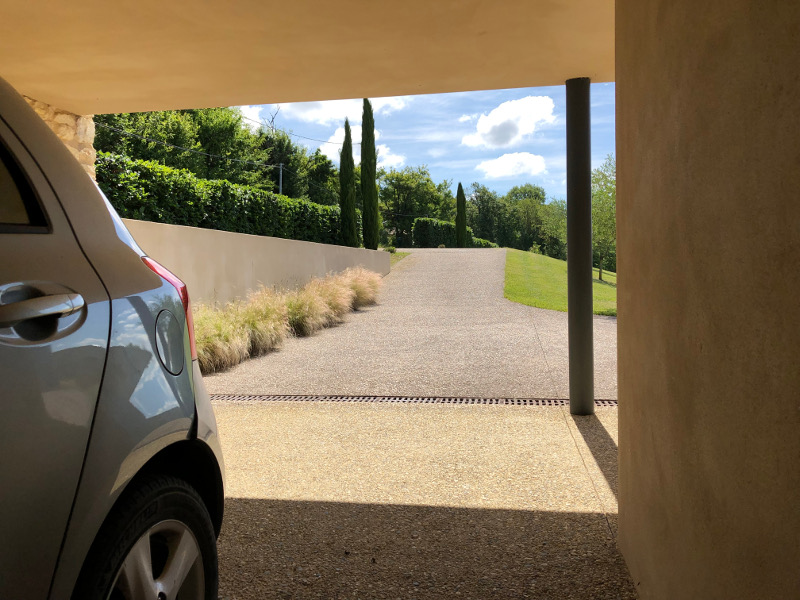
Carport
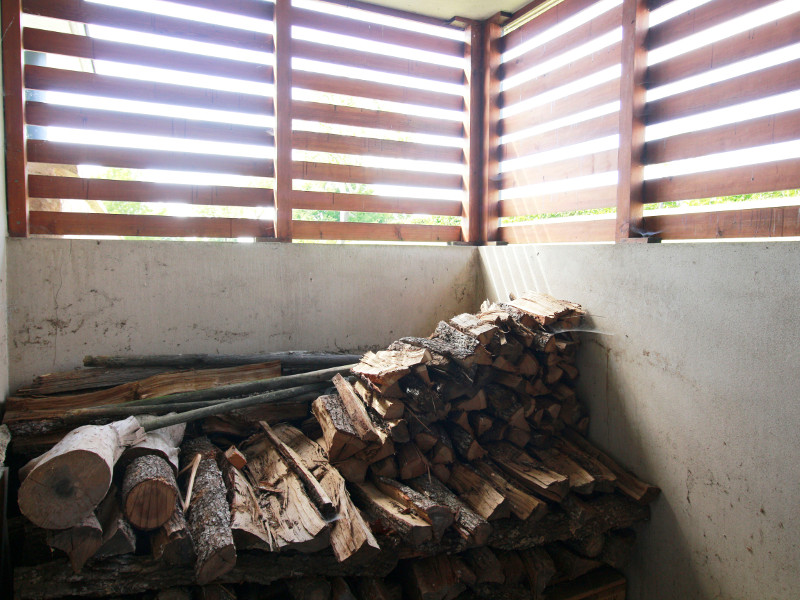
Wood store
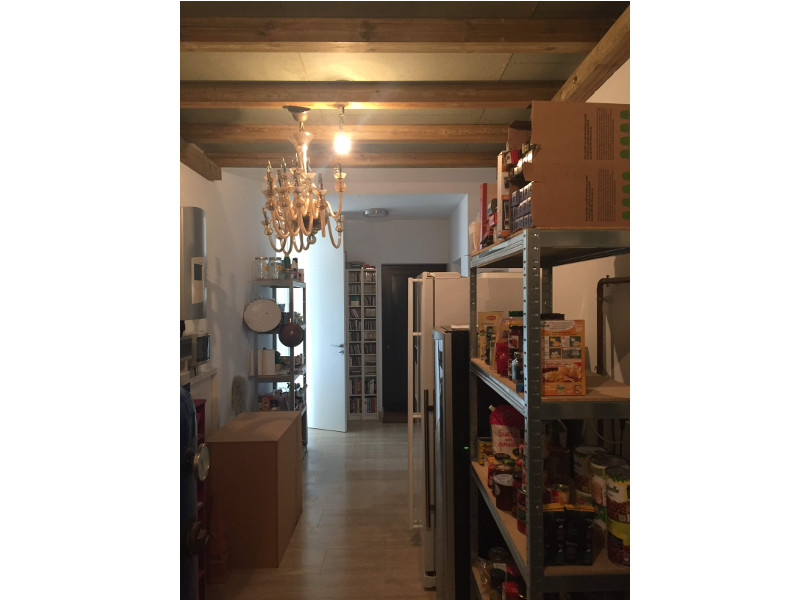
Rear lobby leading to Utility Room, 18sqm, with zone-controlled heating plant.
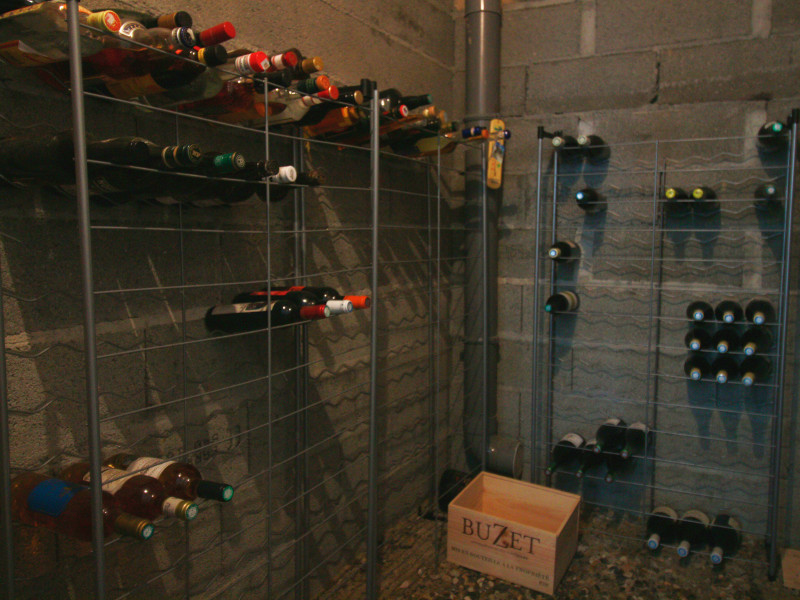
Wine cellar, 3sqm. Log store, 8sqm, with access from outside.
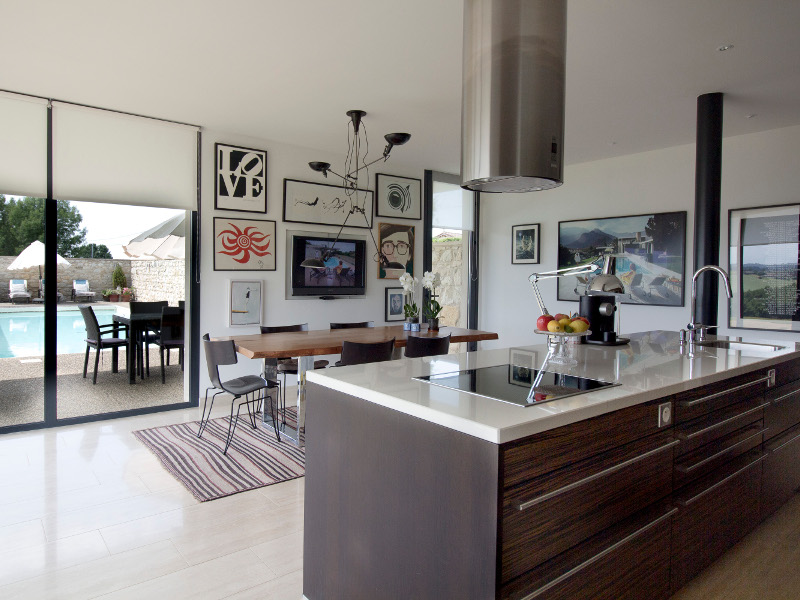
Dining room, 23sqm, again with fully glazed southern wall, door to covered terrace.
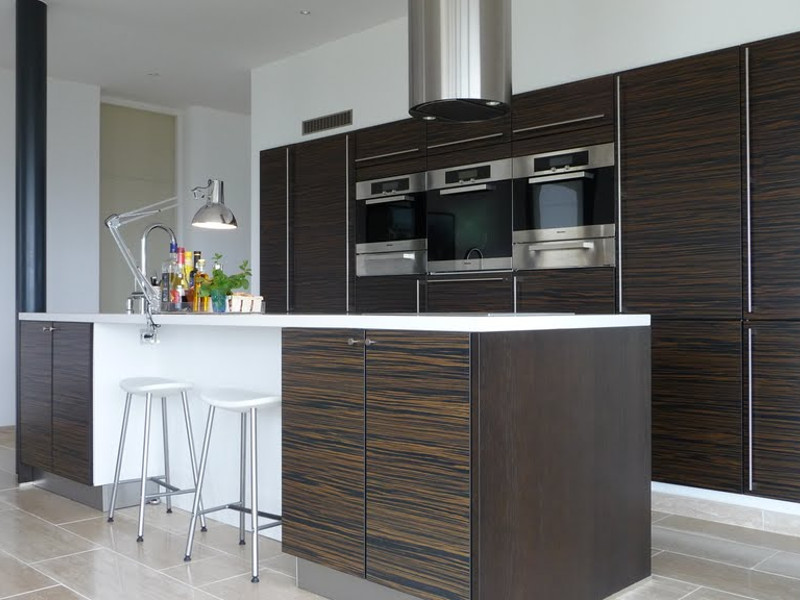
Kitchen area, 14sqm, with island unit as separation. Integrated wall of cupboard units with Miele appliances; fridge/freezer, dish washer, microwave/oven, main oven, steam oven, induction hob with overhead light and extractor.
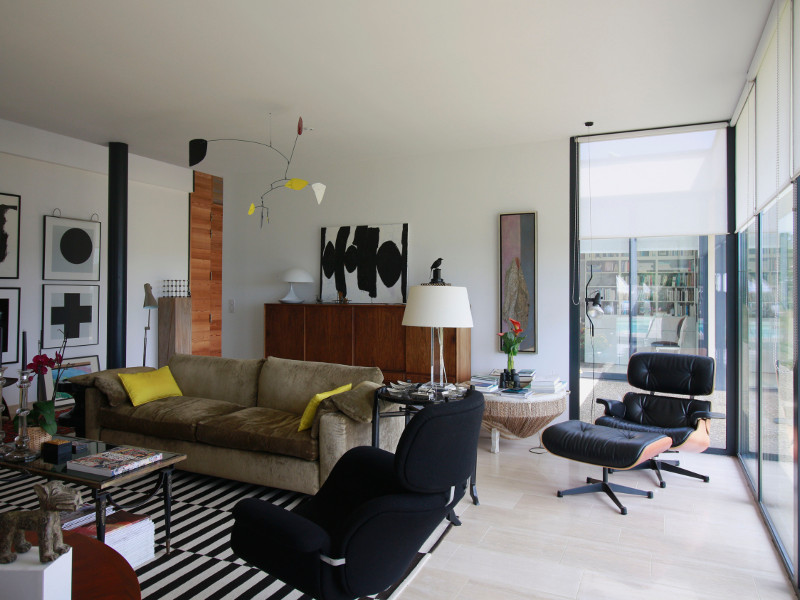
Salon, 38sqm, a welcoming space, with feature fireplace and fully glazed southern aspect.
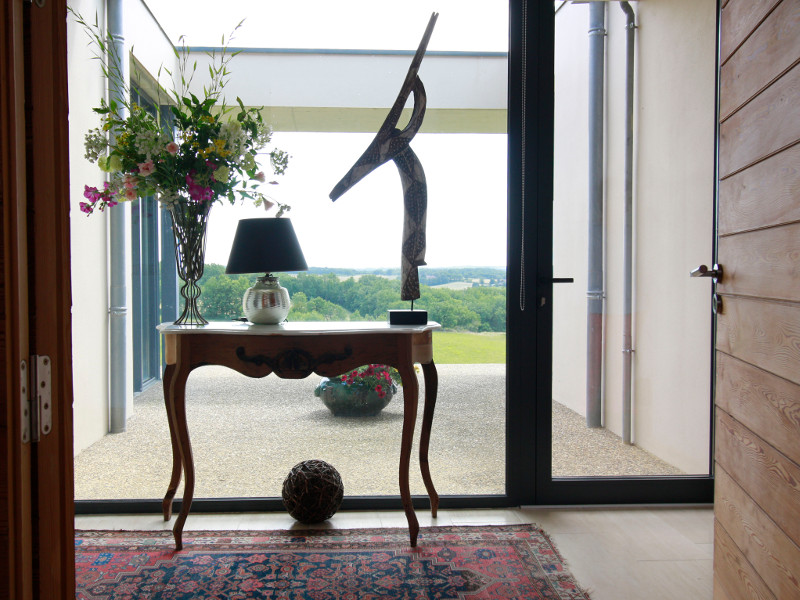
Entrance lobby, 8sqm, fully glazed with door to patio of 15sqm.
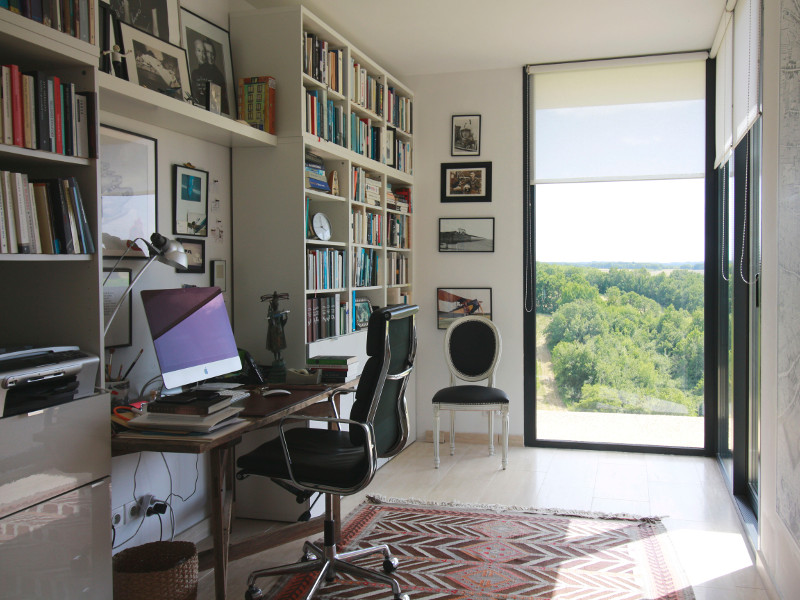
Study, 12sqm, with glazed corner and fitted bookshelves.
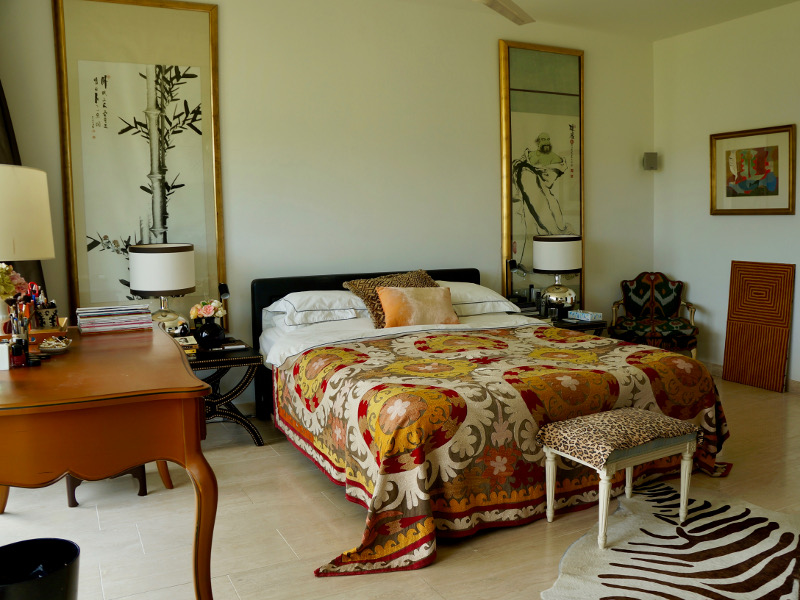
Bedroom 1, ensuite shower-room with glass mosaic tiling.
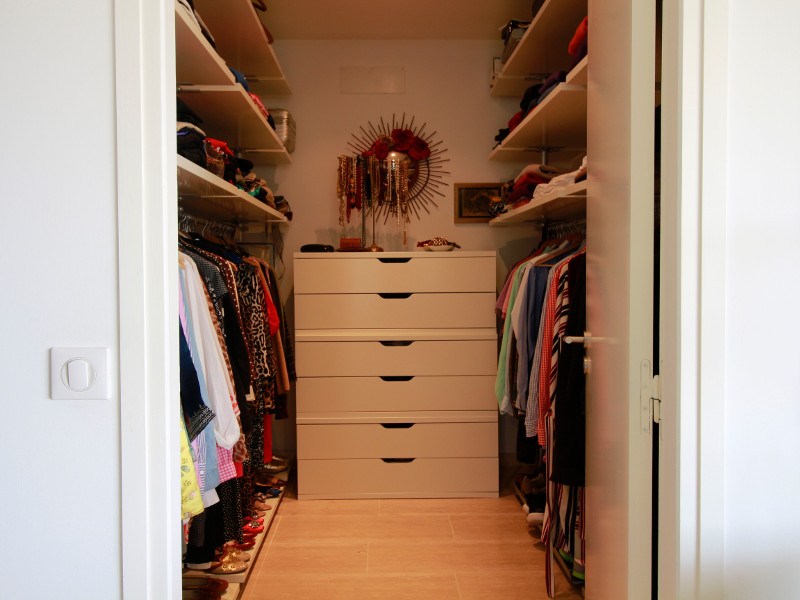
Dressing Room
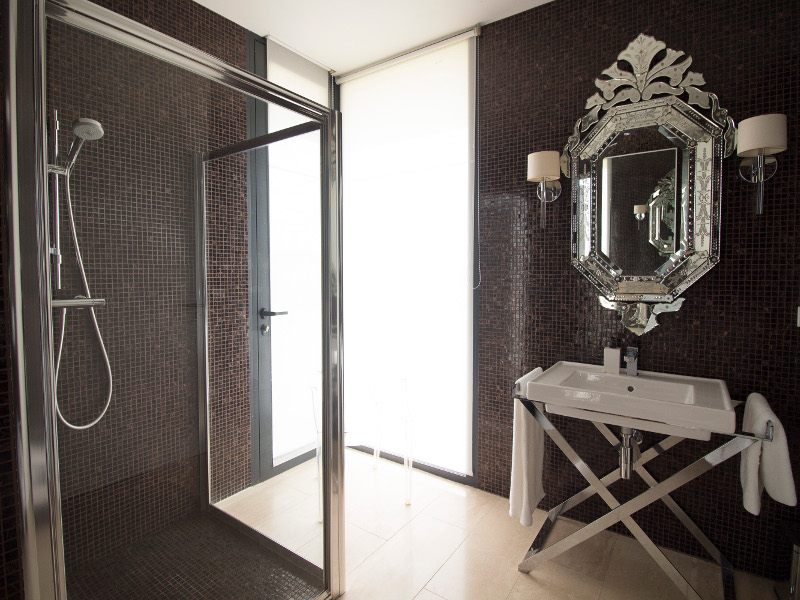
Bedroom 1, 25sqm
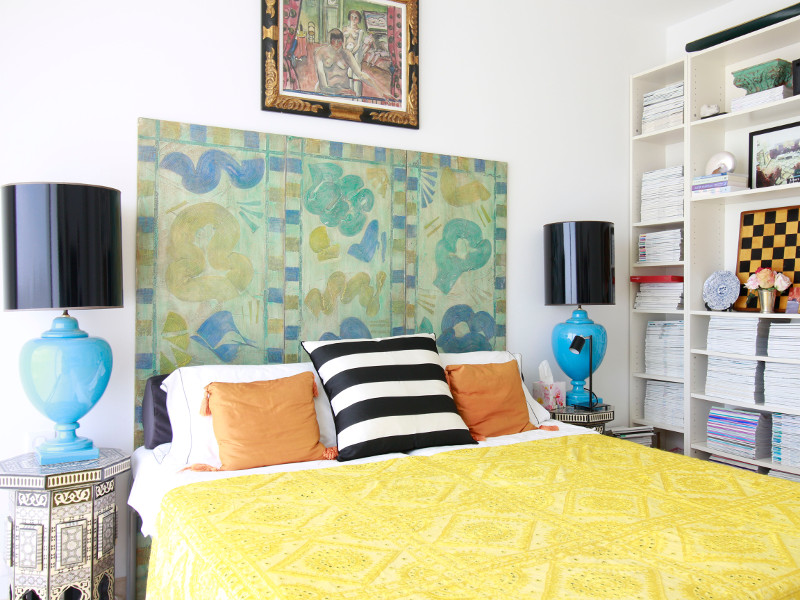
Bedroom 3 14sqm, with two built-in cupboards.
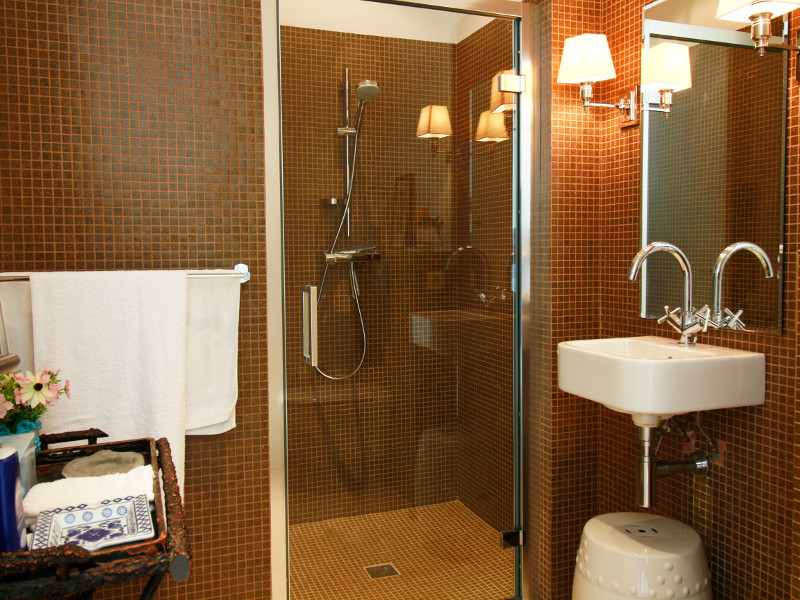
Bedroom 3, Ensuite shower-room.
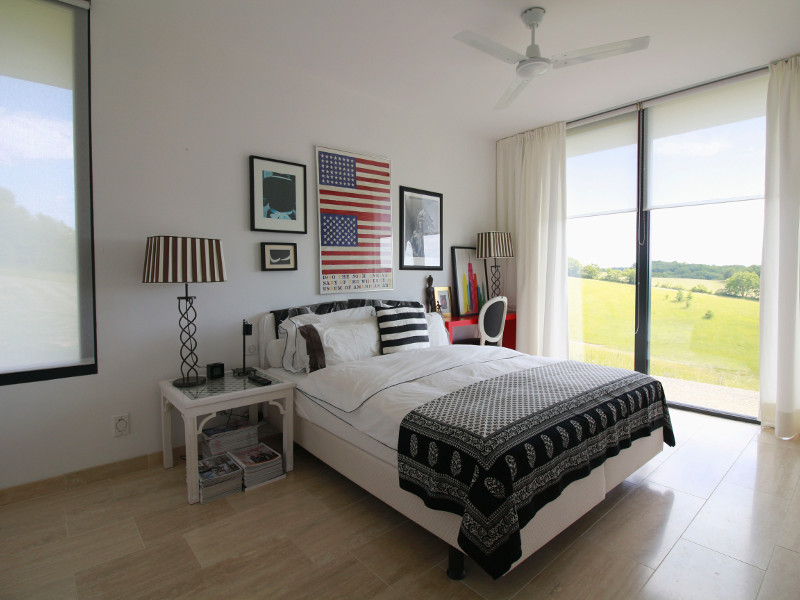
Bedroom 2, 15sqm, with clothes hanging space.
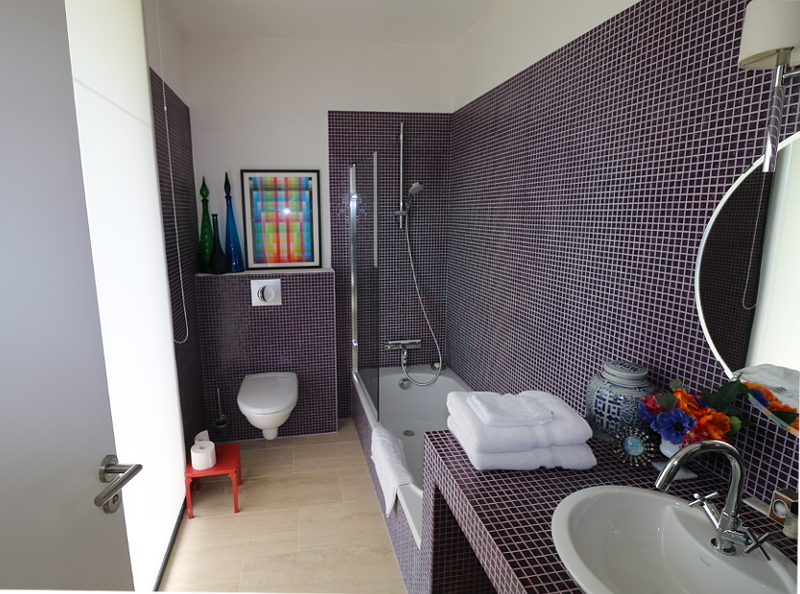
Bedroom 2,Ensuite bathroom.
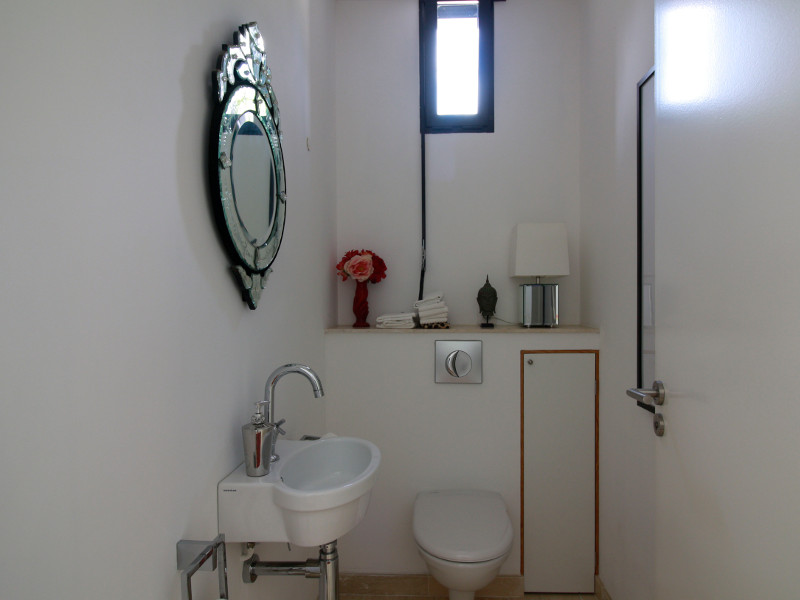
WC
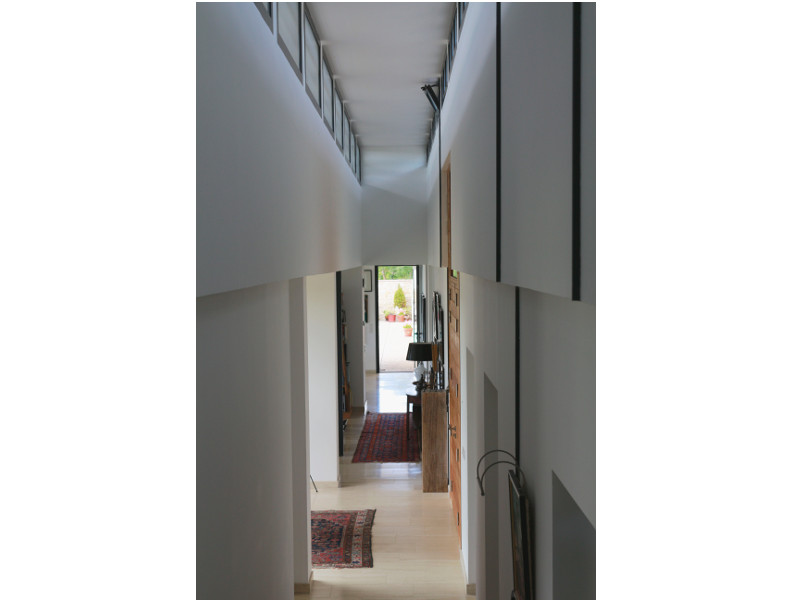
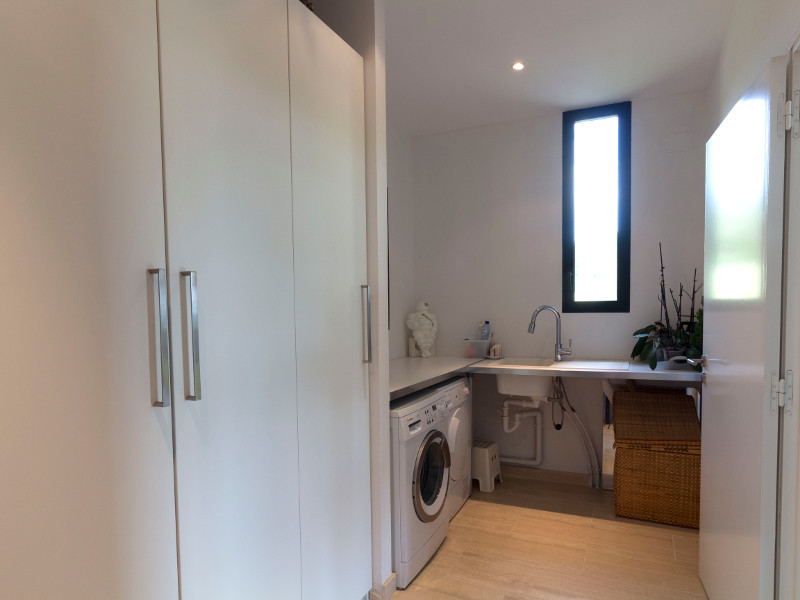
Utility room, 34sqm, storage cupboards, sink and connections for laundry appliances.
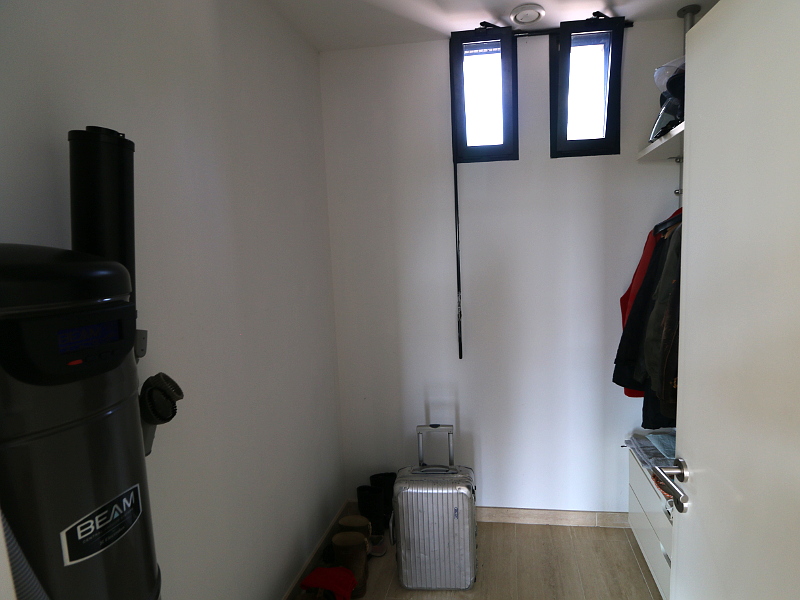
Coat and boot room with central vacuum system. WC with handwash basin.
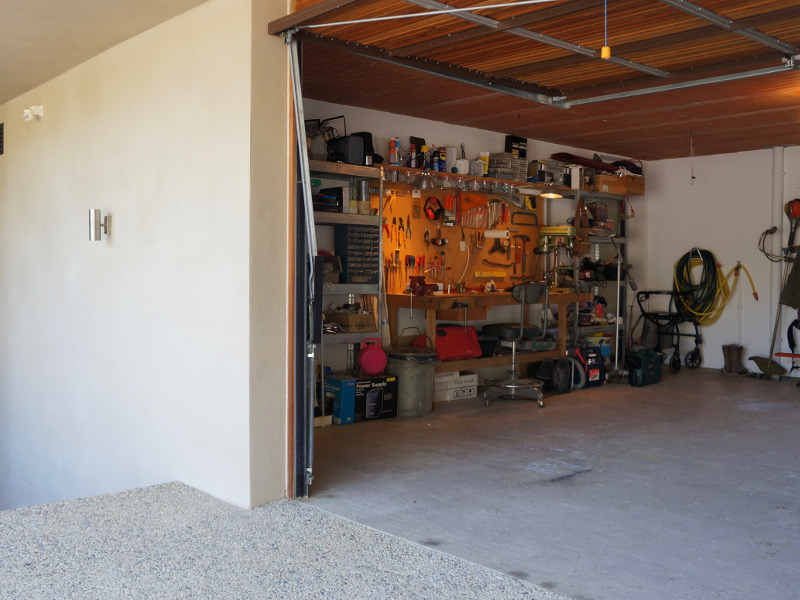
This plan is not to scale, is for guidance only and must not be relied upon as a statement of fact. All measurements and areas are approximate only. Please read the Important Notice. Fixtures and Fittings. Only those items mentioned in these particulars are included in the sale.
(Watercolour by J Vroom)
Music from https://filmmusic.io
"Cool Vibes" by Kevin MacLeod (https://incompetech.com)
License: CC BY (http://creativecommons.org/licenses/by/4.0/)
IAN PURSLOW
Purslow's Gascony
St Maur
32300 Mirande
Gers, France
+33 (0)5 62 67 61 50
info@purslows-gascony.com
JACK HARRIS
Knight Frank
55 Baker Street
London, W1U 8AN
+44 (0)20 7861 1139
jack.harris@knightfrank.com