
The main rooms have recessed lighting and polished stone flooring throughout.

Entrance hall, 6.4x2.8m, with stone staircase and wrought iron balustrade.
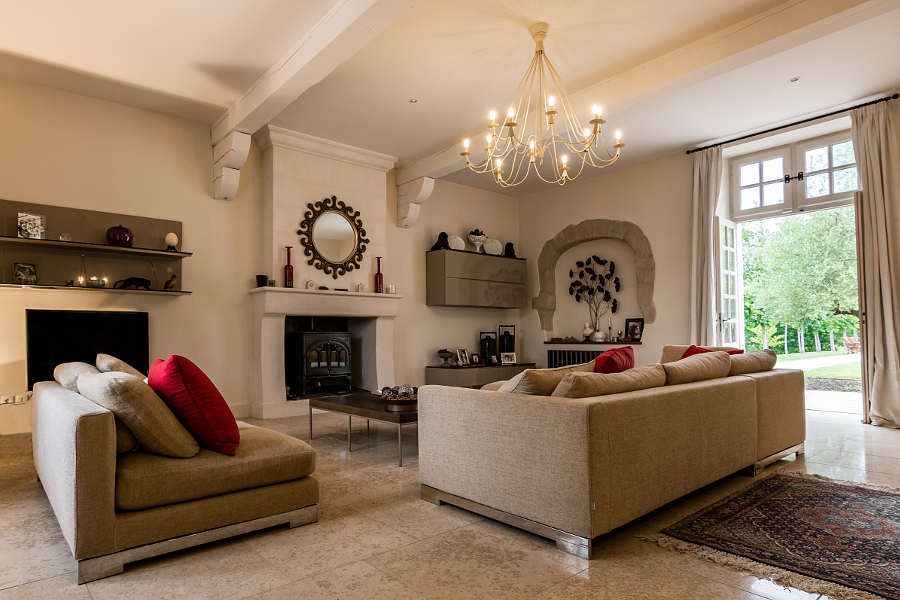
Sitting room, 6.2x7.8m, with stone fireplace, display alcove, Jotul wood-burning stove, window to courtyard and french windows to rear terrace.

Dining room, 6.3x7.8m, stone fireplace with Godin wood-burning stove, window to courtyard and french windows to rear.

Study, 6.3x2.9m. with two windows north.

Kitchen, 3.4x5.2m, with granite worktops and central island, fitted solid wood cupboards, Falcon range cooker with extractor, double stainless steel sinks, terracotta tiling.
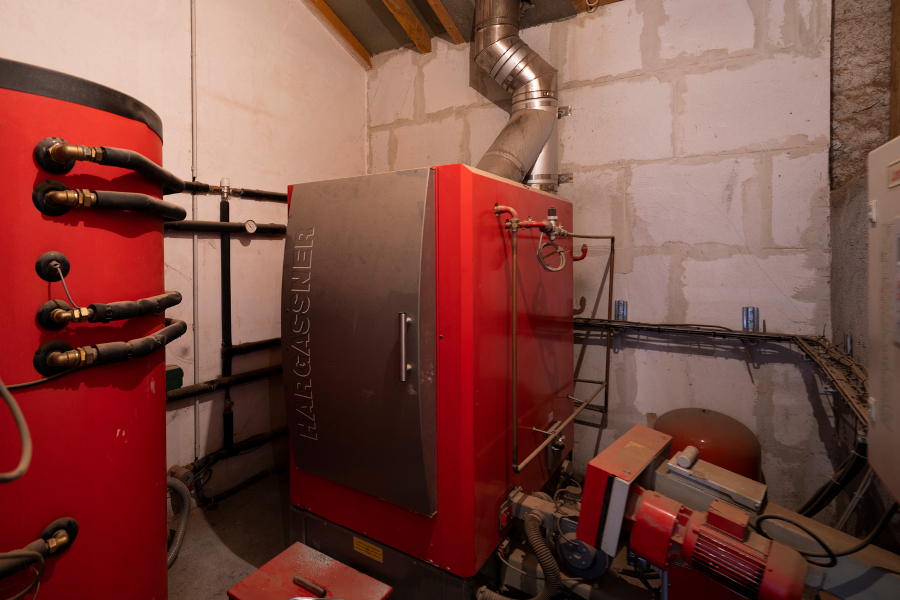
Boiler-room with Hargassner wood chip burner running exclusively off estate timber.
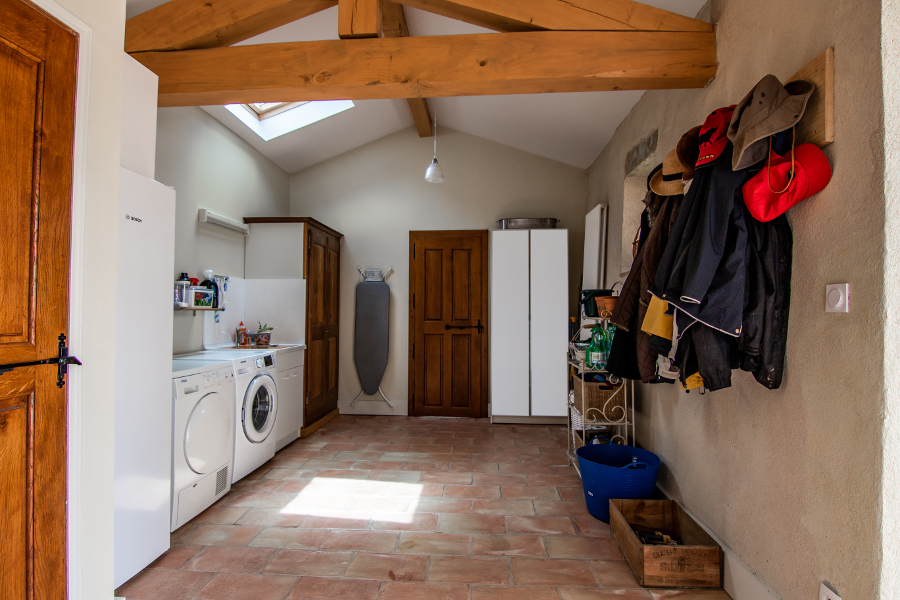
Side entrance, 3.3x5.5m, serving as laundry and boot room, with heated airing cupboard. Basin and WC.

Sewing room, 3.4x4.6m, or potential second study, with fitted oak cupboards and shelves.
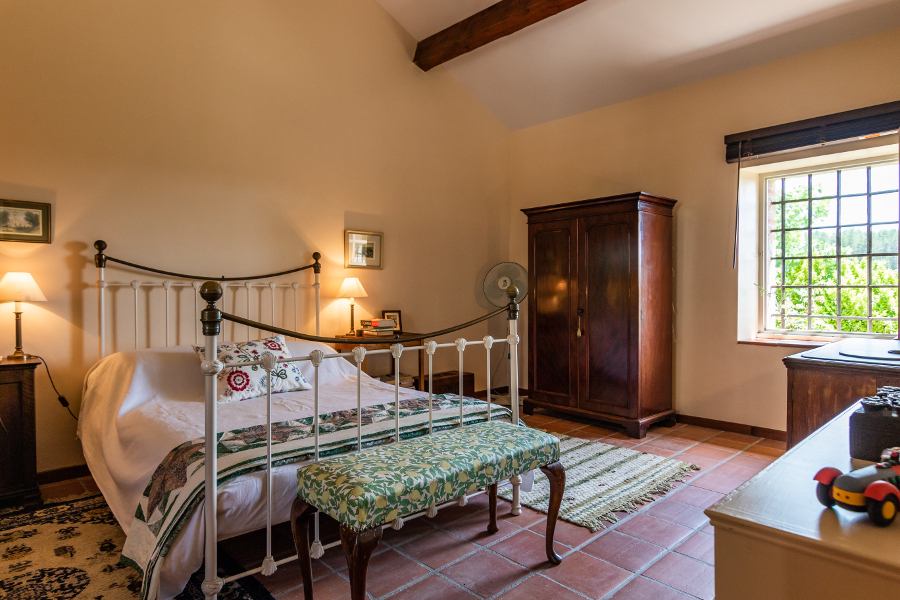
Bedroom 5, 3.7x5.4m
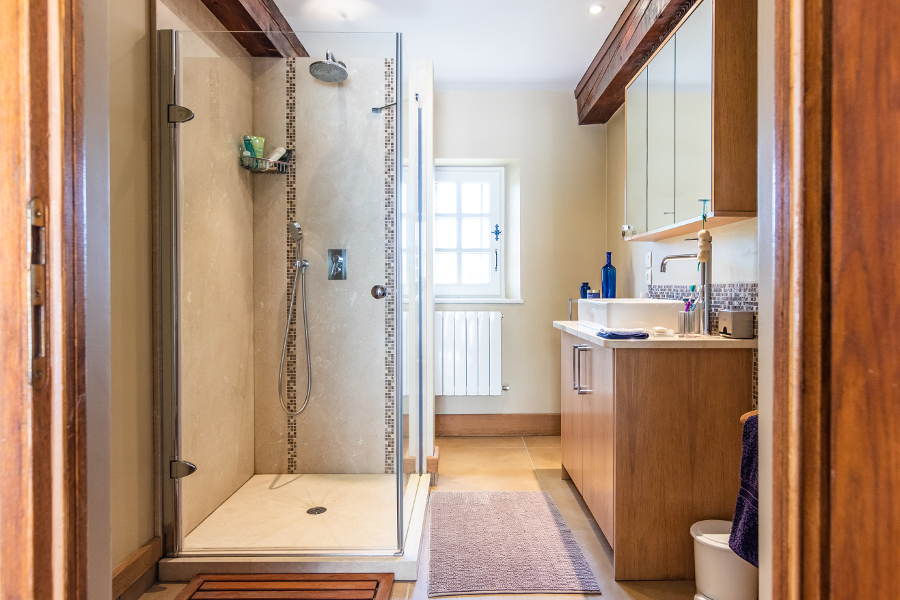
Entrance lobby and family shower room.
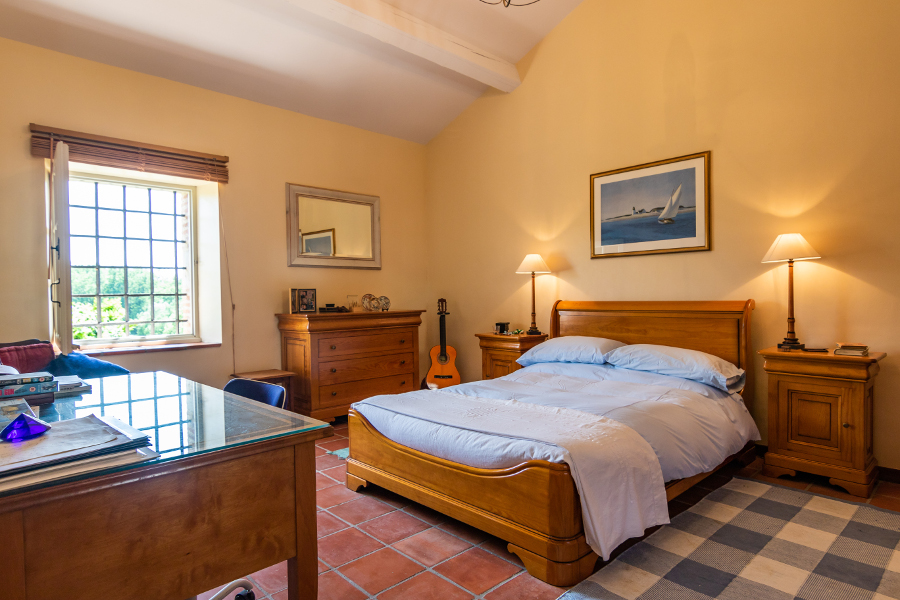
Bedroom 6, 3.7x5.4m

Games room, 5.6x5.6m, also suitable as gym or children’s TV room.
This plan is not to scale, is for guidance only and must not be relied upon as a statement of fact. All measurements and areas are approximate only. Please read the Important Notice.
Fixtures and Fittings. Only those items mentioned in these particulars are included in the sale. The majority of the furnishings, estate equipment and machinery are available by separate negotiation.

First floor rooms have 4.2m high beamed ceilings, plafonds à la française.

Galleried landing, 6.6x4.5m, lit by two double-height mullioned windows, broad oak floor boards.

Bedroom 1, 6.7x4.6m, with similar mullioned windows and decorative chimney piece.
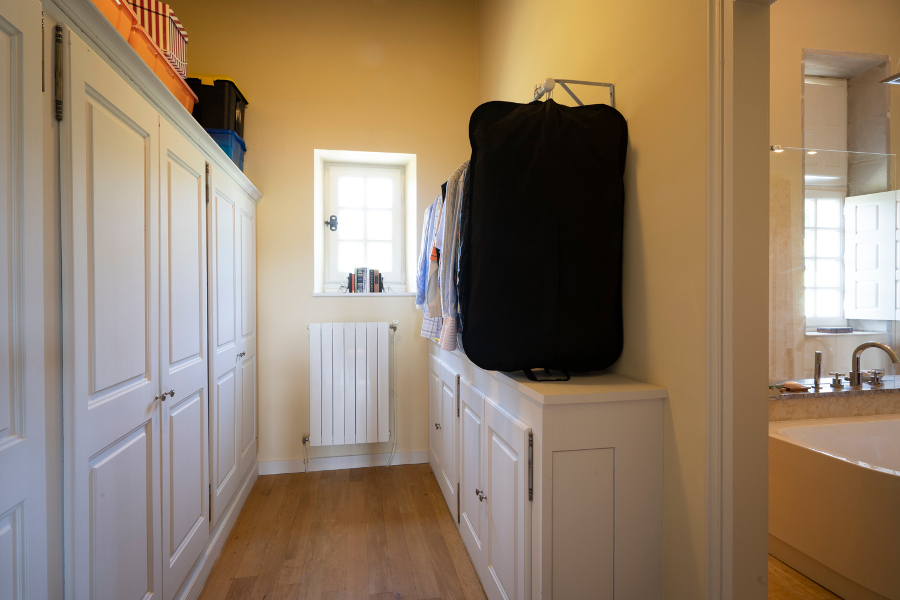
Bedroom 1 suite: Well fitted dressing room.
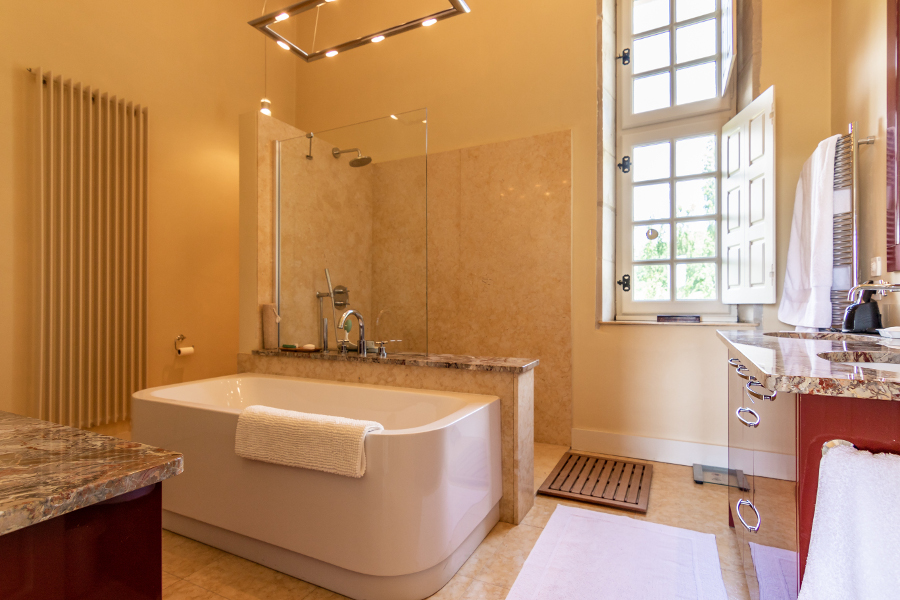
Bedroom 1 suite: Ensuite bathroom with central bath, Italian shower, twin vanity basins, WC.
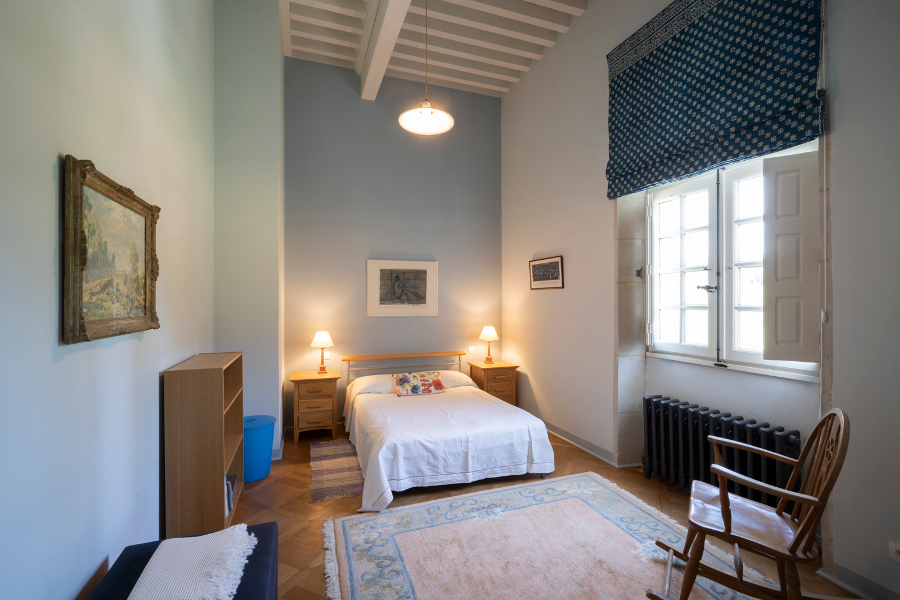
Bedroom 3, 5x3.3m, with double height mullioned window to north.

Family bathroom, 2.8x2.2m, with bath, shower, basin and WC..
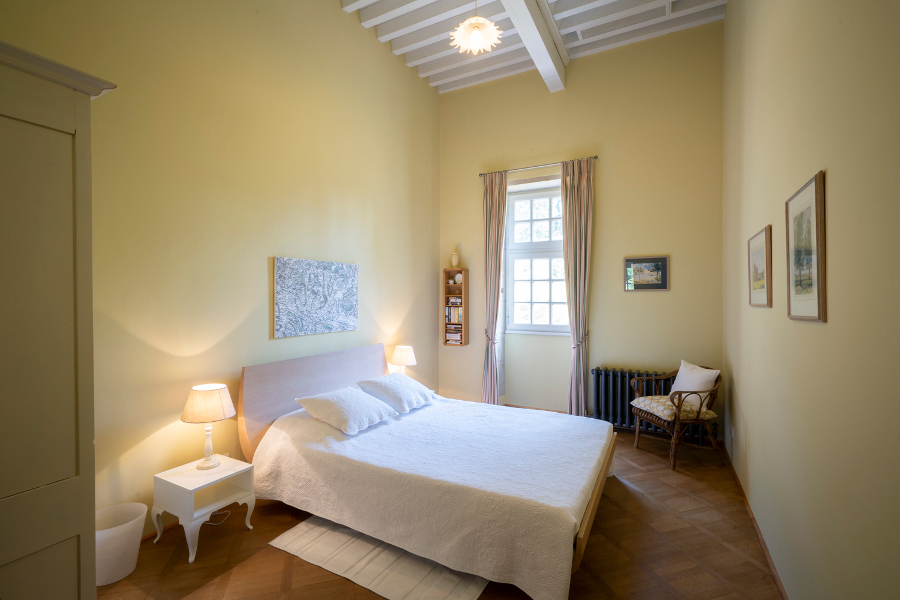
Bedroom 4, 5x3.2m, with double height window east.

Bedroom 2 6.x4.6m, with decorative chimney piece and echauguette.
This plan is not to scale, is for guidance only and must not be relied upon as a statement of fact. All measurements and areas are approximate only. Please read the Important Notice.
Fixtures and Fittings. Only those items mentioned in these particulars are included in the sale. The majority of the furnishings, estate equipment and machinery are available by separate negotiation.

The Maison d’Amis has four suites plus a dormitory, sleeping 9-12 in comfort and an open plan 55sqm living-dining-kitchen and private terrace.

The Guardians' accommodation, developed similarly on two levels with living room and kitchen

Garages / Workshops 2 spacious lock up areas with staircase up to storage loft above
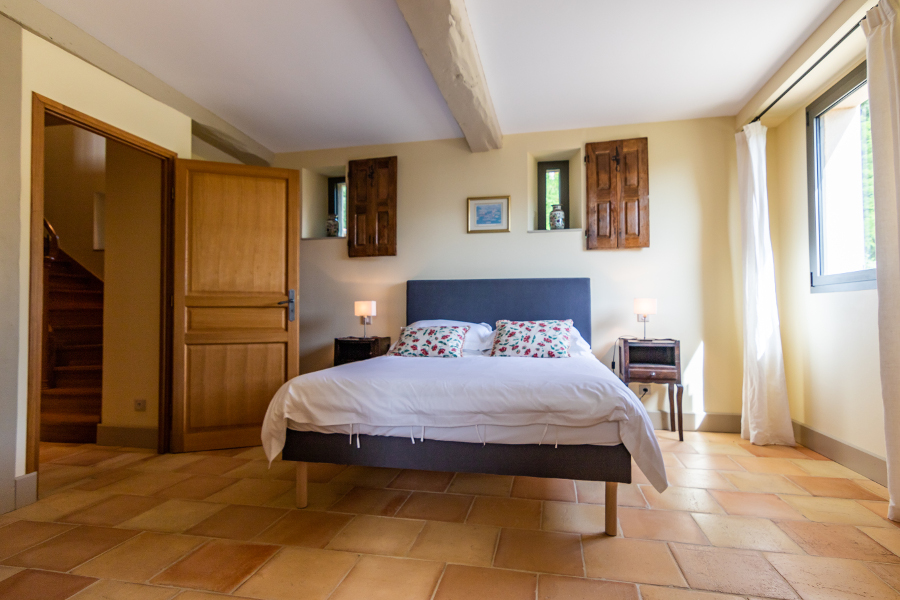
Maison d'Amis: Bedroom 1, 4x4m
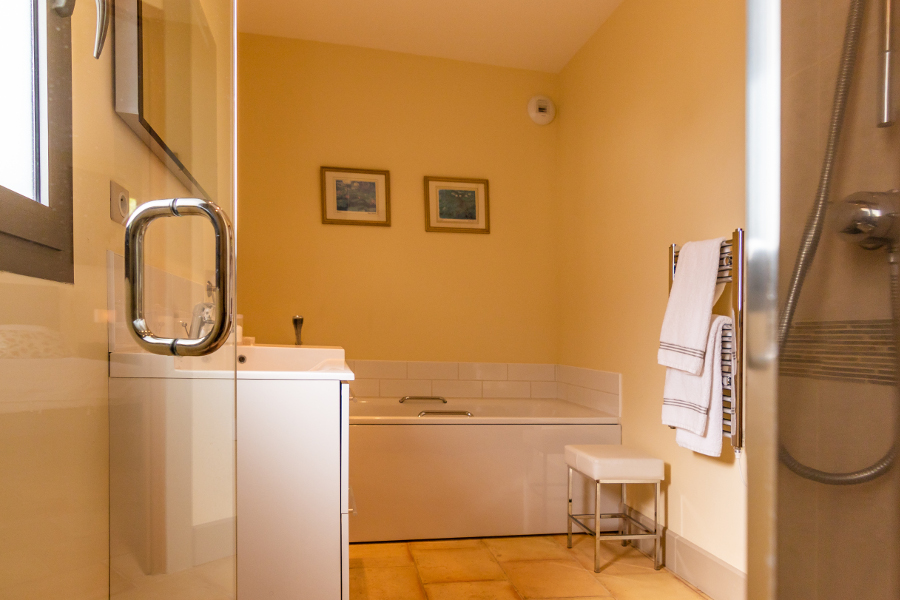
Maison d'Amis: ensuite bath and shower and separate WC off hall.

Maison d'Amis: Utility Room.
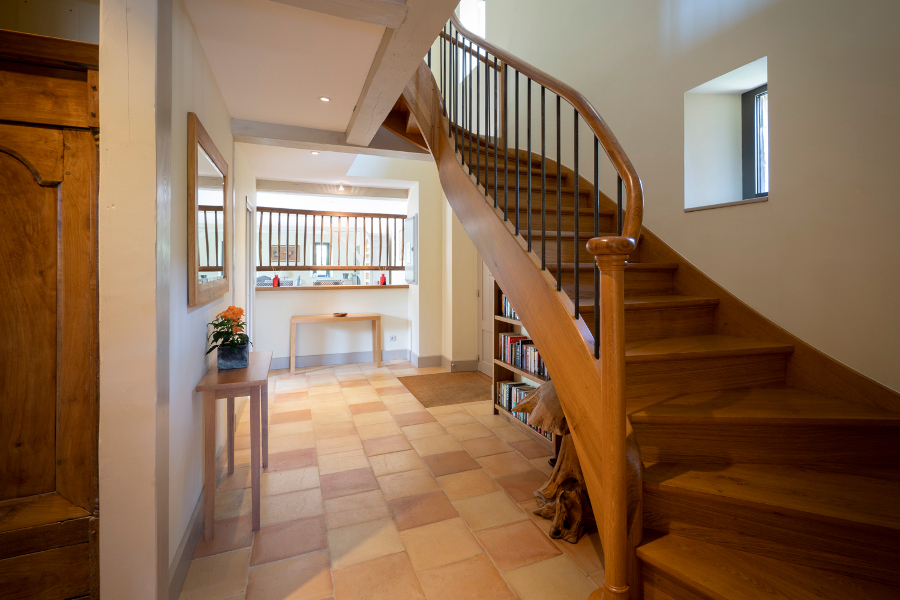
Maison d'Amis: Entrance hall, 6.5x2.3m, with an attractive bespoke oak build staircase.
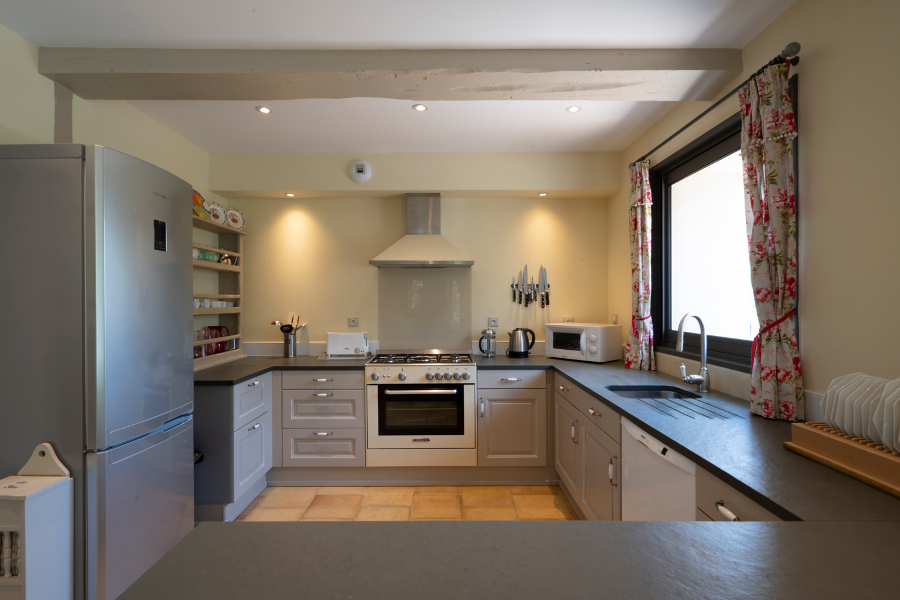
Maison d'Amis: Kitchen, 4.1x3.3m, fitted units with slate worktops.
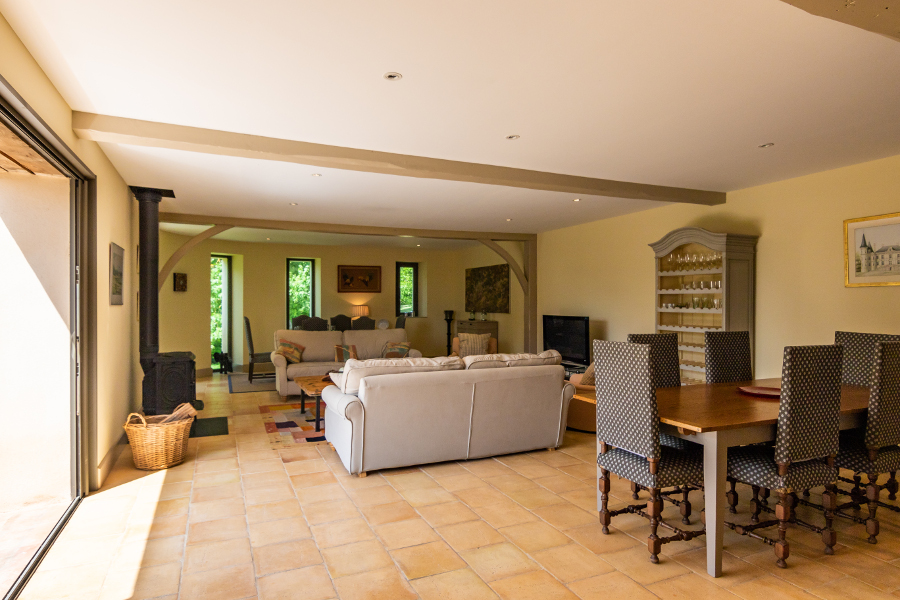
Maison d'Amis: Living/dining 10x5.7m, a splendid space with sliding glazed doors to a private terrace.
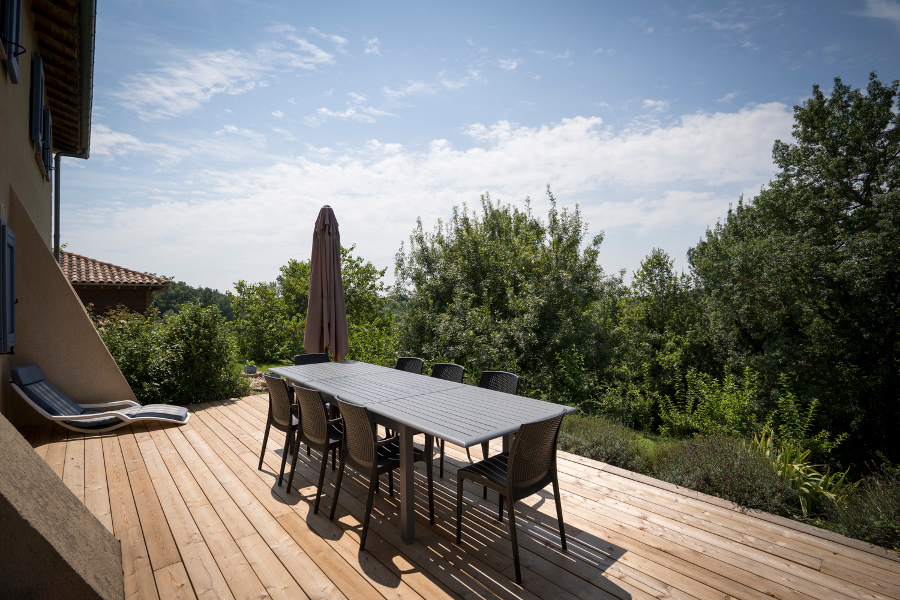
Maison d'Amis: Decked Terrace

Guardian’s dwelling: Entrance Hall, Utility and WC
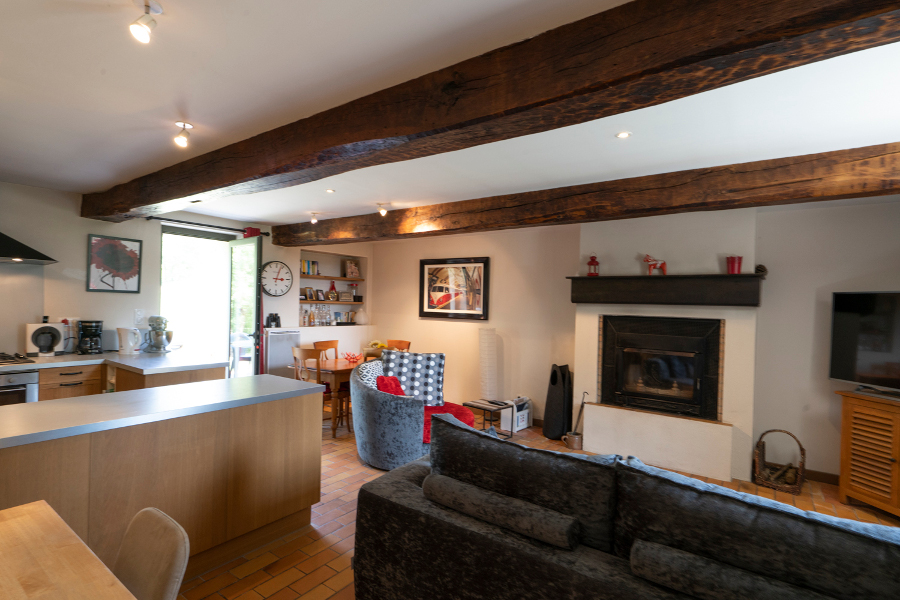
Guardian’s dwelling: Kitchen/ Living Room

Workshop with staircase to loft above.
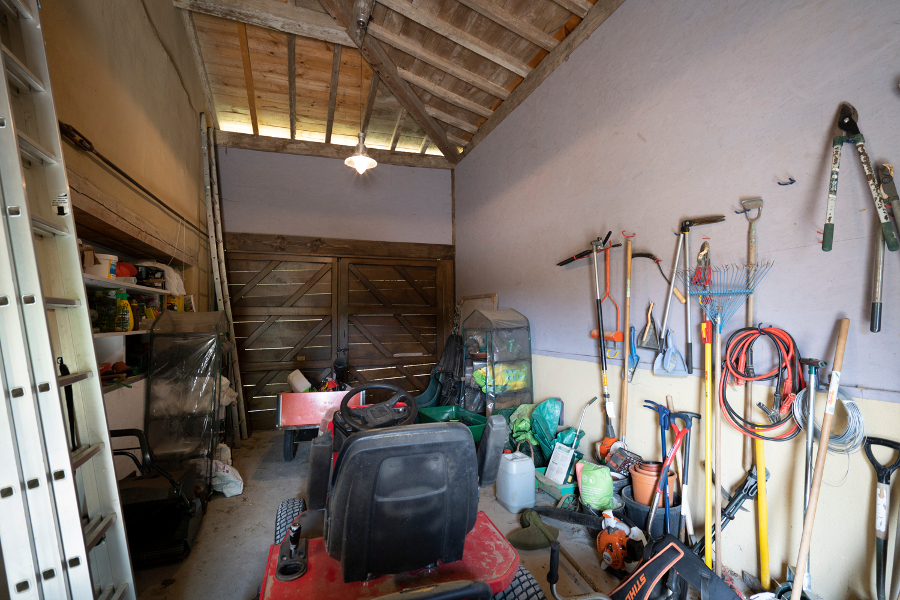
Garage.
This plan is not to scale, is for guidance only and must not be relied upon as a statement of fact. All measurements and areas are approximate only. Please read the Important Notice.
Fixtures and Fittings. Only those items mentioned in these particulars are included in the sale. The majority of the furnishings, estate equipment and machinery are available by separate negotiation.
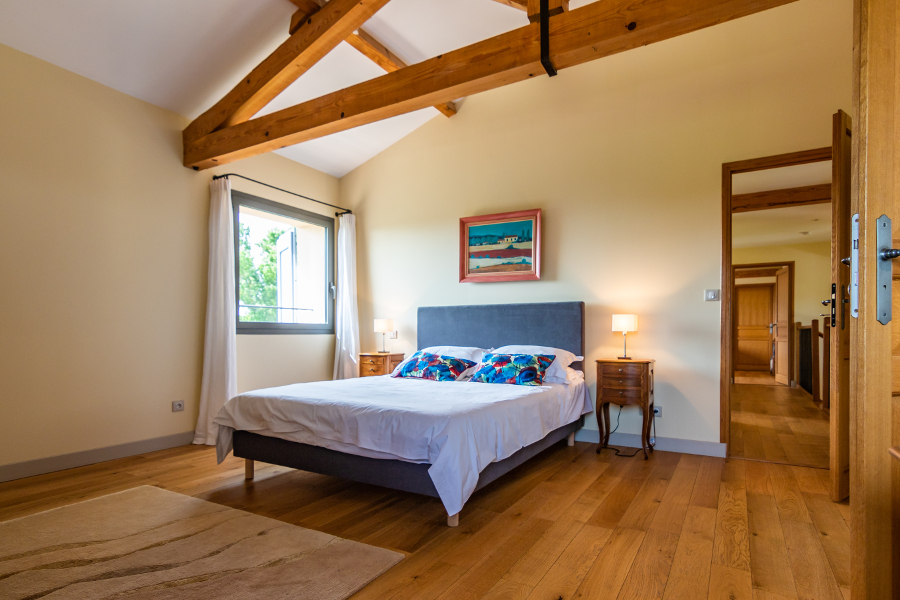
Maison d'Amis: Bedroom 2
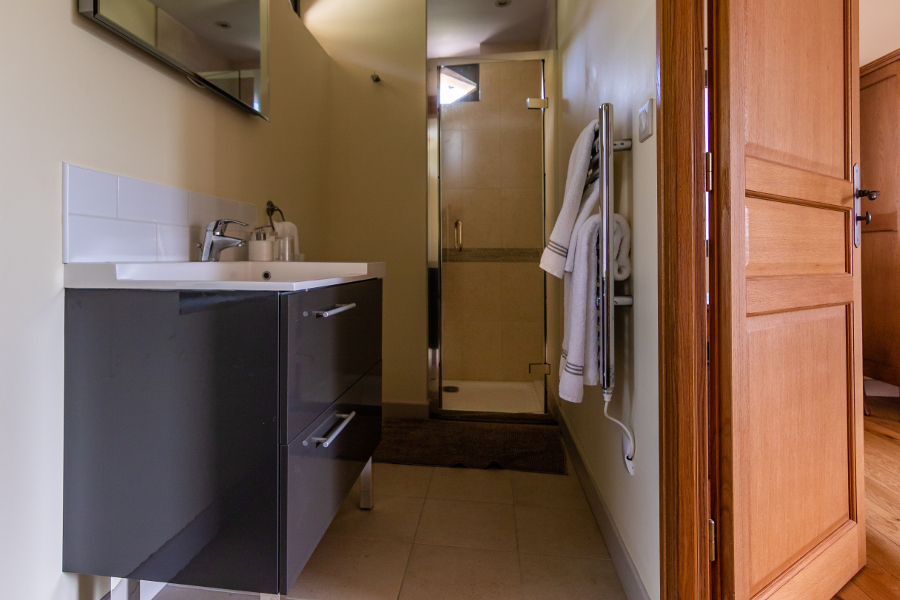
Maison d'Amis: Bedroom 2, ensuite shower room.
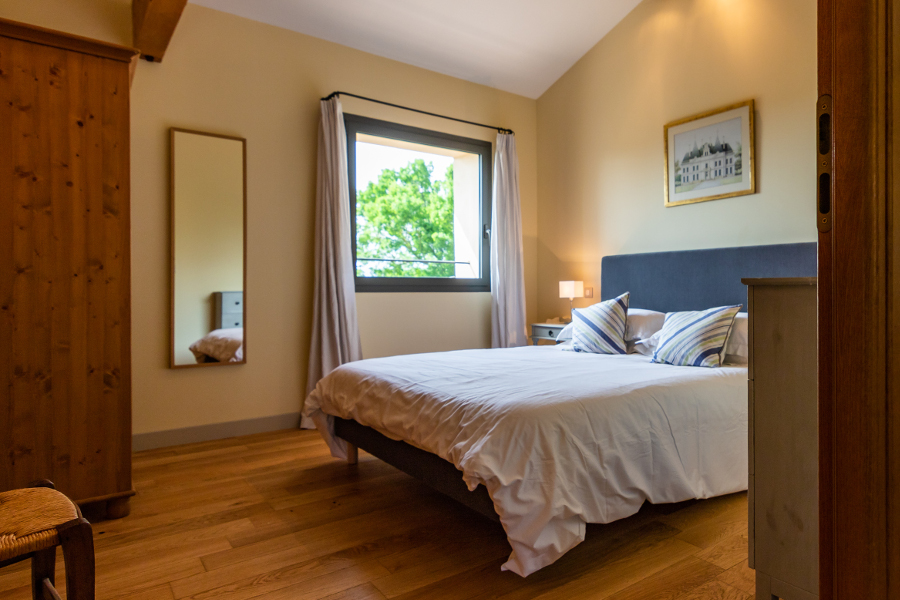
Maison d'Amis: Bedroom 3
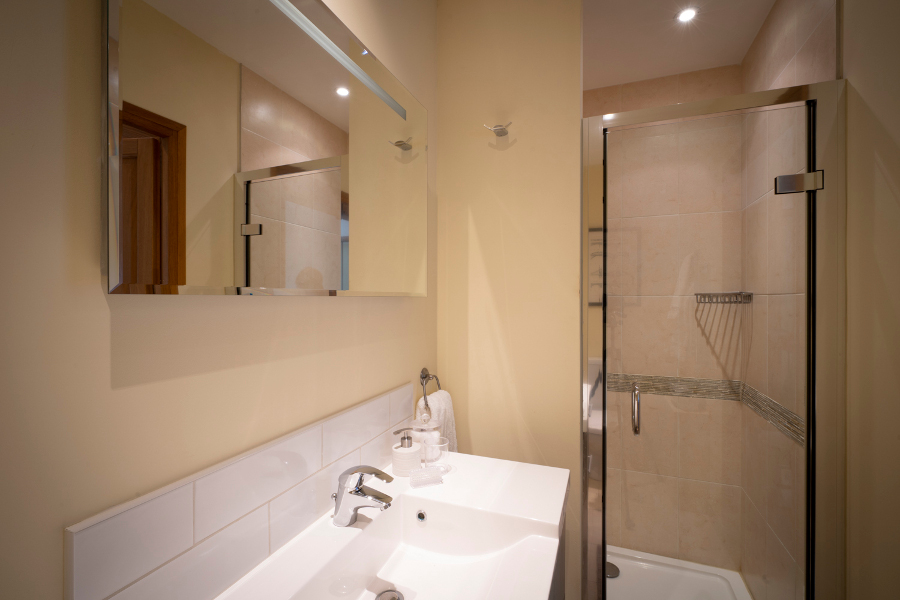
Maison d'Amis: Bedroom 3, ensuite shower room.
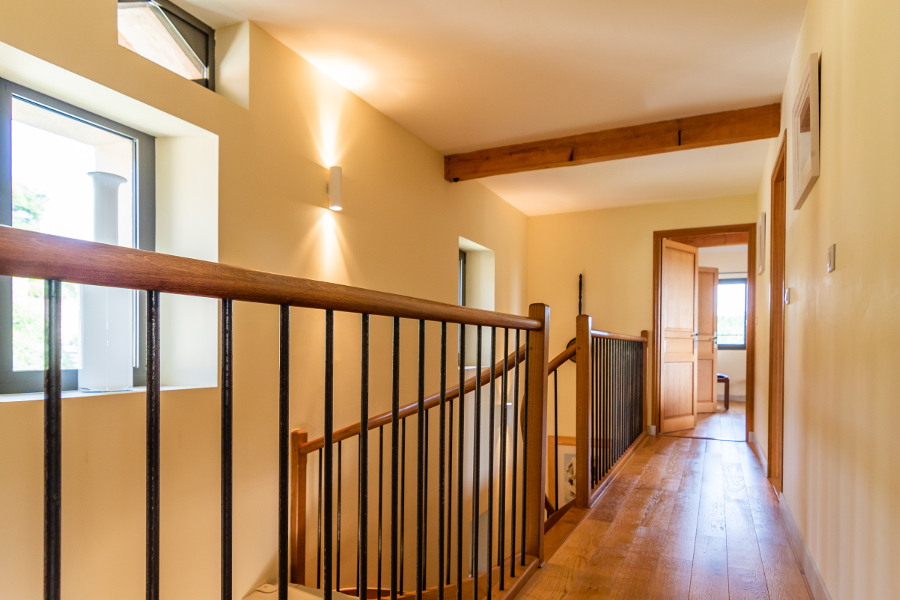
Maison d'Amis: Landing
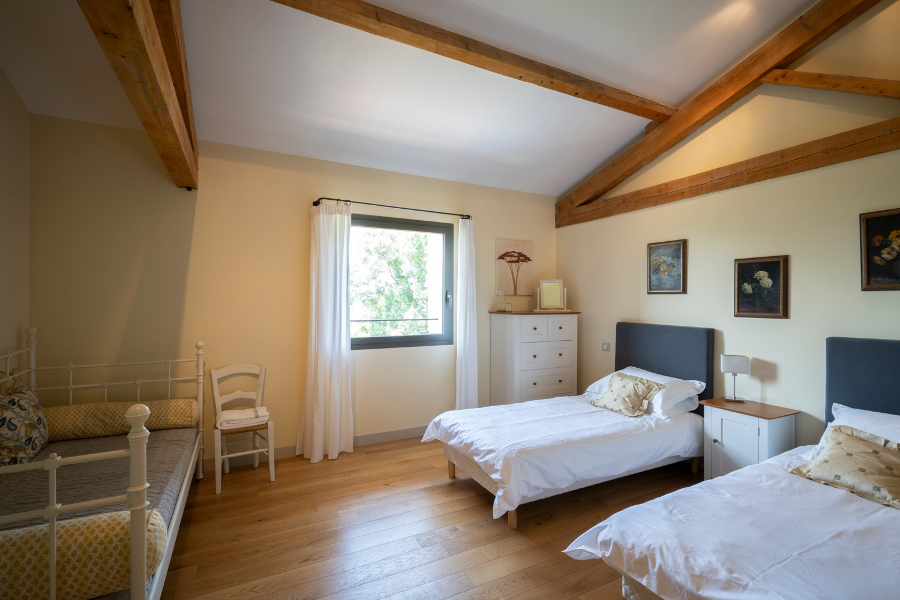
Maison d'Amis: Bedroom 4
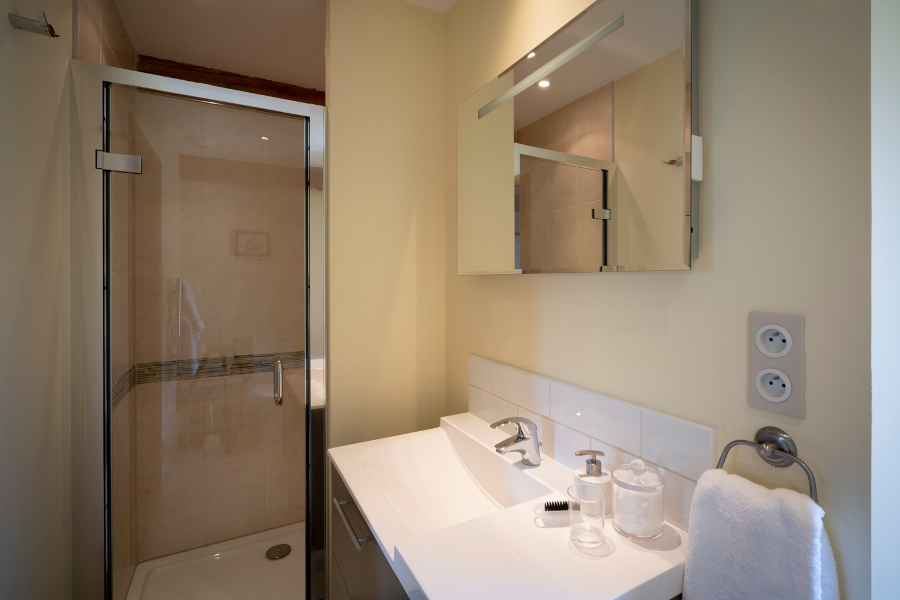
Maison d'Amis: Bedroom 4, ensuite shower room.

Linen Room
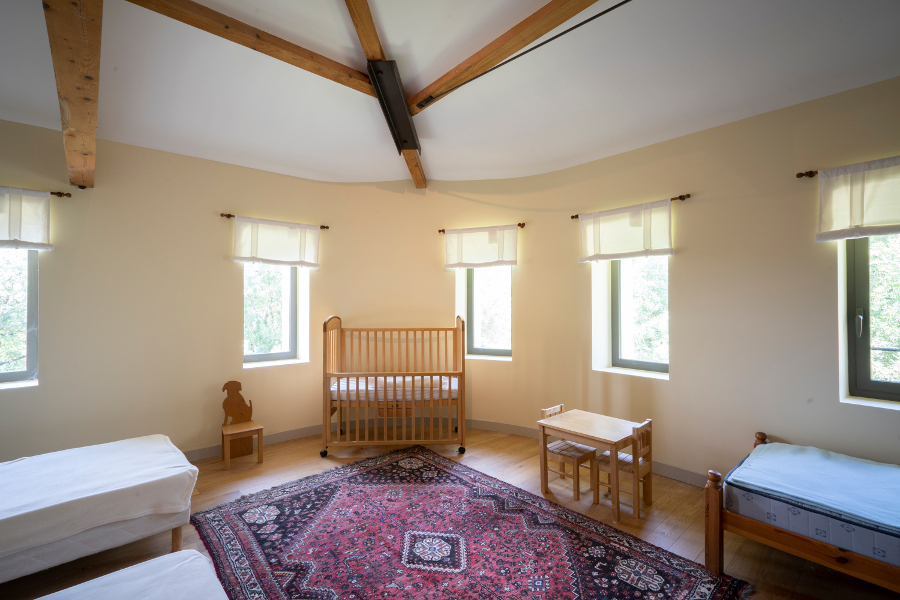
Dormitory Room

Guardian's dwelling and storage
This plan is not to scale, is for guidance only and must not be relied upon as a statement of fact. All measurements and areas are approximate only. Please read the Important Notice.
Fixtures and Fittings. Only those items mentioned in these particulars are included in the sale. The majority of the furnishings, estate equipment and machinery are available by separate negotiation.
Drone video and photography - In the Pocket Studios
Photography - Matthew Weinreb
Site and Plans - CVD
IAN PURSLOW
Purslow's Gascony
St Maur
32300 Mirande
Gers, France
+33 (0)5 62 67 61 50
info@purslows-gascony.com
JACK HARRIS
Knight Frank
55 Baker Street
London, W1U 8AN
+44 (0)20 7861 1139
jack.harris@knightfrank.com