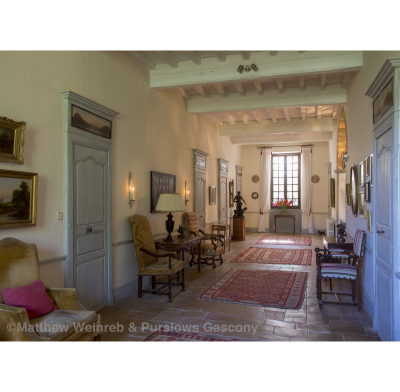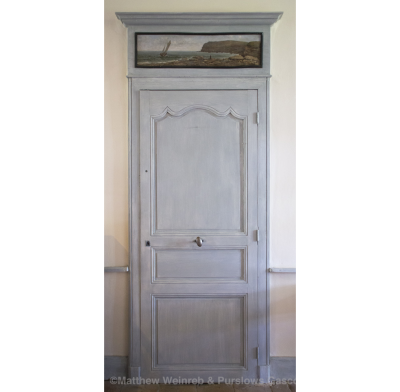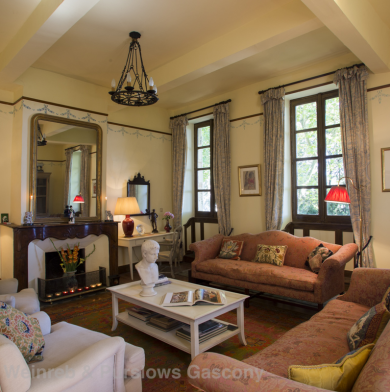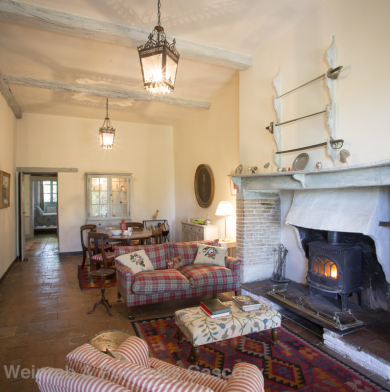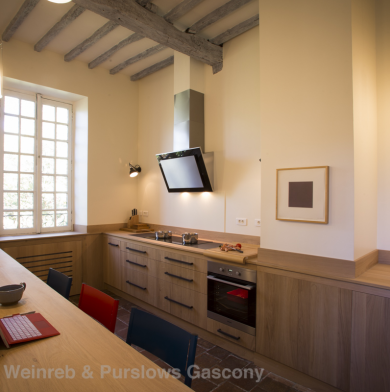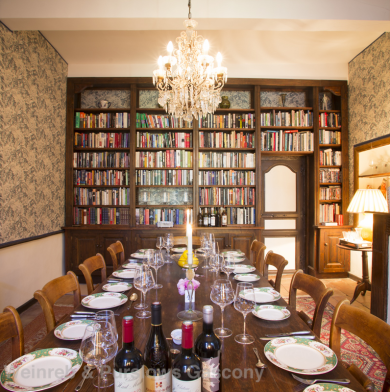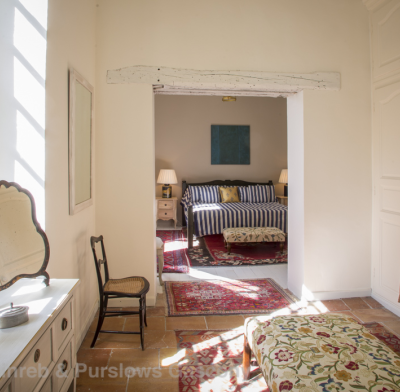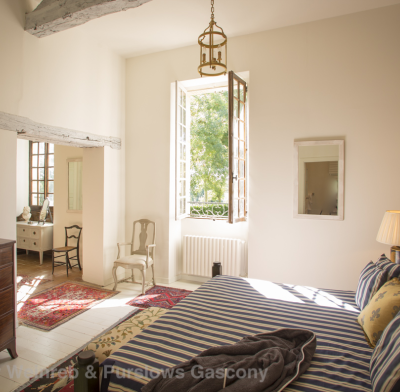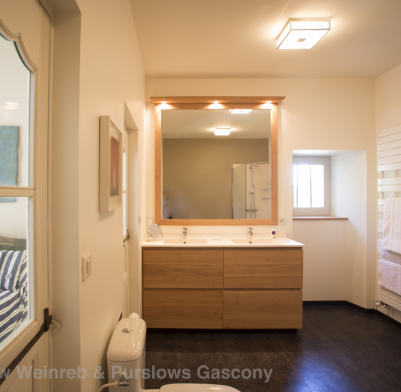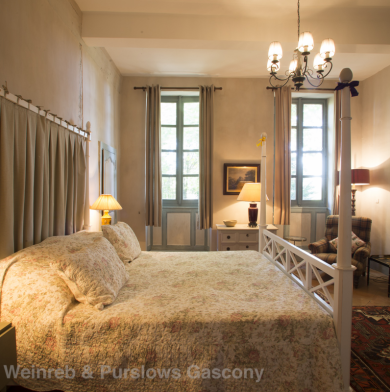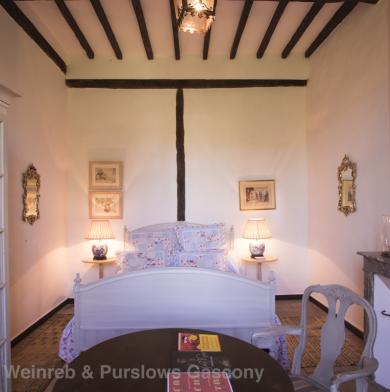

First Floor

The Manoir
Upper hall
17.5m x 3.2m, running the full depth of house with eight original doorways with landscape & coastal scenes above.
Salon
6m x 5m, with four windows double aspect, carved walnut fireplace.
Living Room
3.8m x 8m, early brick fireplace and a pair of French windows to terrace.
Upper Kitchen
6m x 3m, with bespoke units in oak, double stainless sinks, De Dietrich induction hob and extractor, dishwasher, period terra cotta floor.
Dining Room
4.5m x 5.9m, with fabric-hung walls, timber fireplace, fitted library shelves.
First Floor - Floor Plan
Ceiling height 3.5m throughout with original terra cotta tiles in most rooms.

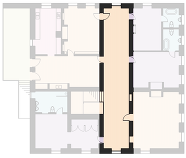
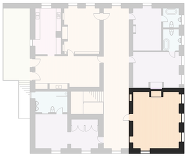
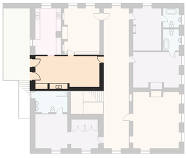
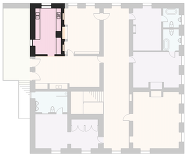
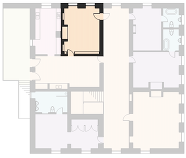
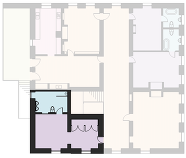
Master Suite
Dressing room, 3.5m x 2.4m, with built-in cupboards.
Bedroom, 4m x 4m, with painted timber floor.
Bathroom, 2.6m x 3.9m, with walk-in shower, double basins set on oak unit, WC.
Bedroom 2
4.5m x 5.6m, marble fireplace.
Ensuite bathroom, 2.7m x 2m, basin, bath with shower, WC.
Bedroom 3
5.2m x 3.5m, small marble fireplace.
Ensuite bathroom, 2.4x1.9m, bath with shower, basin & WC.
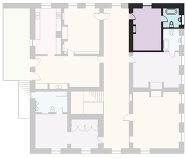
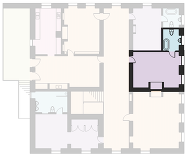
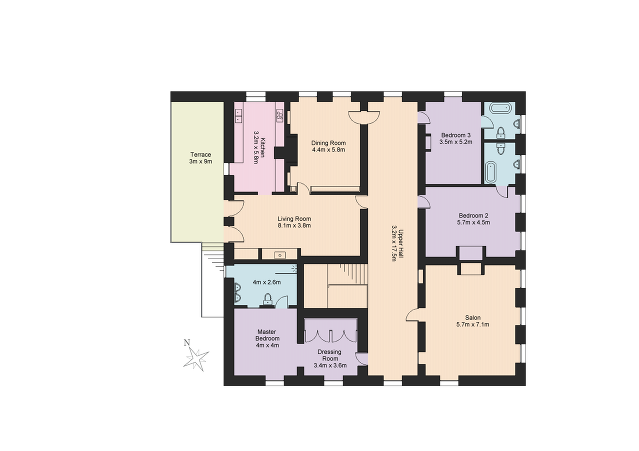
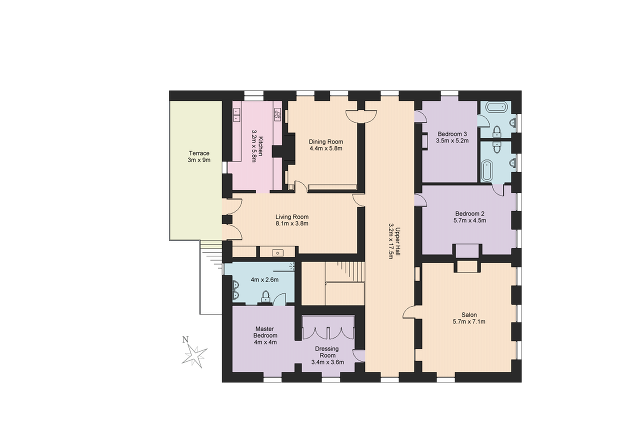
Image from one of the entablature paintings over the Upper Hall doors.
Image from one of the entablature paintings over the Upper Hall doors.
