
Gascony's finest properties in the best locations

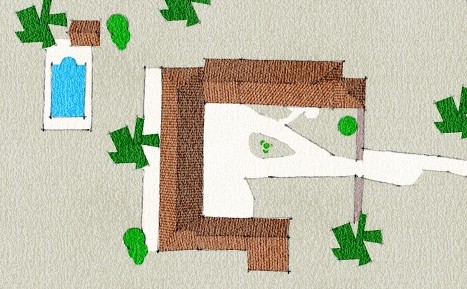

Garden Terrace
Pool
View over rear of the property
Pool and Orangery
Pigeonnier Wing
An authentic manoir with medieval origins offering spacious and elegant living with gated courtyard and mature gardens and pool terrace to the rear. The main rooms have high ceilings and enjoy cross-light from multiple windows.
This grand country house has long been at the centre of an historic estate. Since the 16th century it has been progressively developed into one of the finest residences in the area. Flanked by a broad pigeonnier, a pebbled courtyard turns around an ancient well. The interiors, rich in period features, are lofty and light with a pleasing layout. A splendid feature is the dramatic staircase, dated 1831, which turns through 180 degrees. Ceiling heights are 3.5metres at first floor level. The property has been sensitively restored with renewed wiring, plumbing and central heating and the majority of windows double glazed. The courtyard has a delightful covered entertaining area with BBQ fireplace, ideal for al fresco dining. From the garden terrace, steps rise to a lawn and swimming pool enclosure and an orchard and paddock area beyond. The outbuildings are entirely practical, providing garages, workshop and storage. The pigeonnier offers 120sqm of independent staff or guest accommodation.
Set in an unspoilt peaceful valley with easy access to an historic hill town with all amenities just 5 kms away. Toulouse airport 100 kms. TGV at Agen.
Courtyard
Property Overview
Covered Entertaining Area
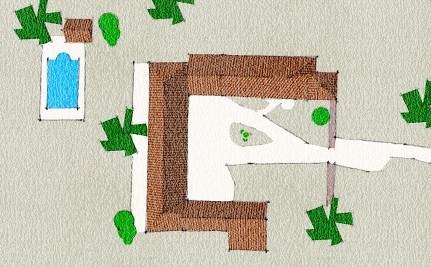
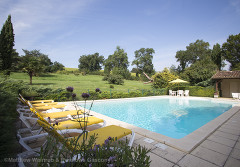


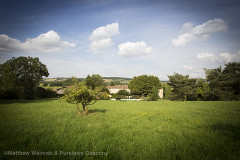

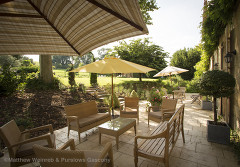

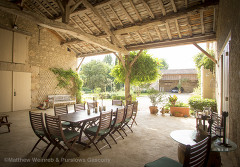

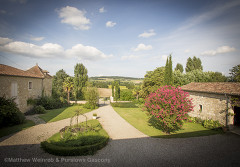

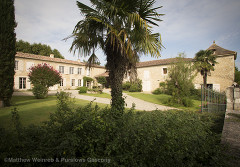

On the garden side a paved terrace runs the entire length of the building with shade from two plane trees, an ideal area for al fresco dining. Stone steps rise to a lawn and beyond an orchard or paddock left rough cut. The boundaries are clearly demarked with feature trees: oak, ash, acacia, hornbeam. Boules pitch and vegetable garden area.
* Garage wing, 5.3x18m, covered parking space for several vehicles.
* Swimming pool, 13x7m, with Roman steps and paved surround.
* Pool house with covered terrace, shower, changing room, automatic Ph. and chlorine system.
Grounds
