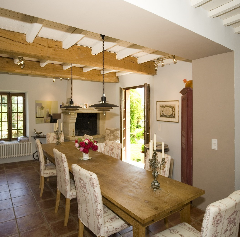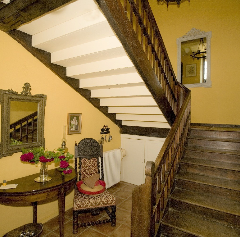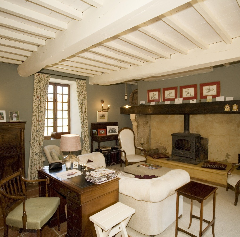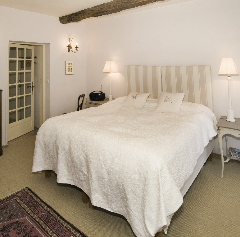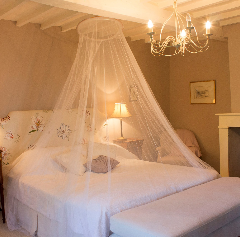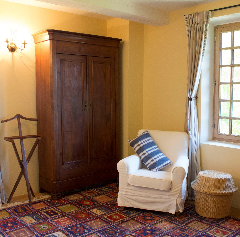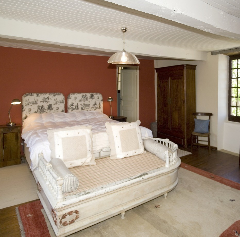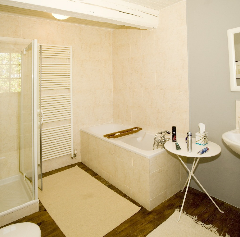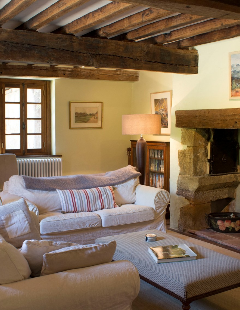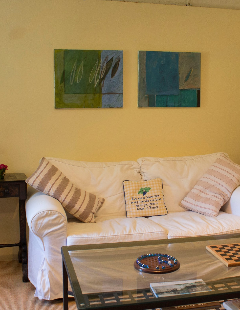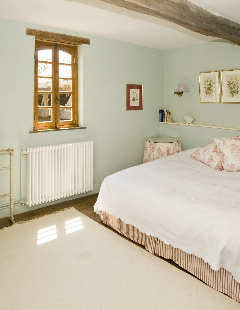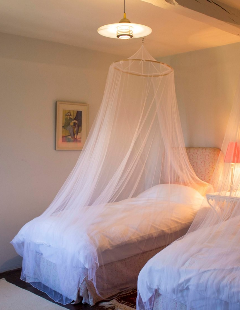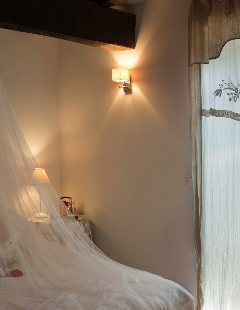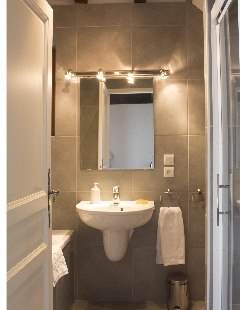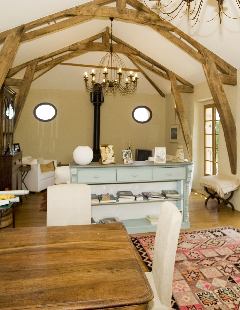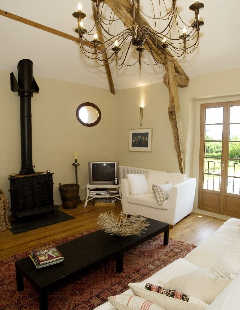
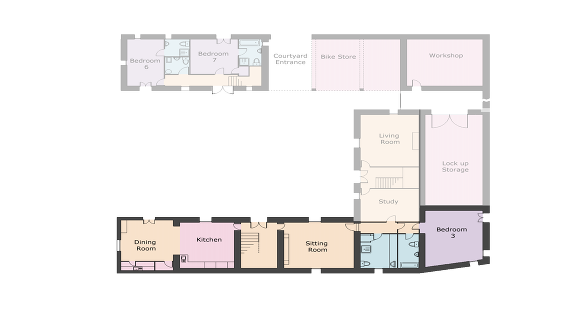

Accommodation
The Main House
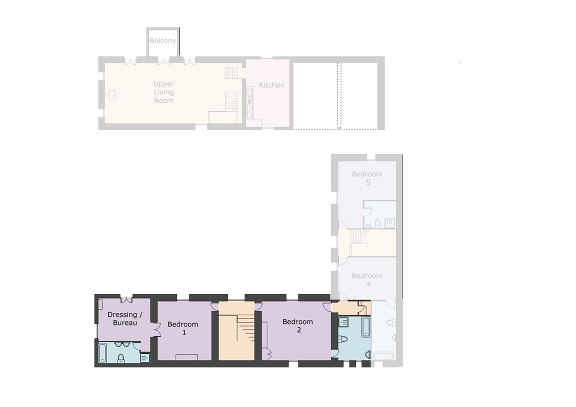
Ground Floor
First Floor
The Attached Cottage
Ground Floor
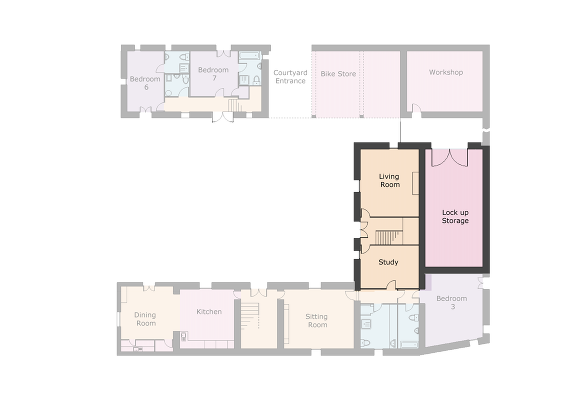
First Floor
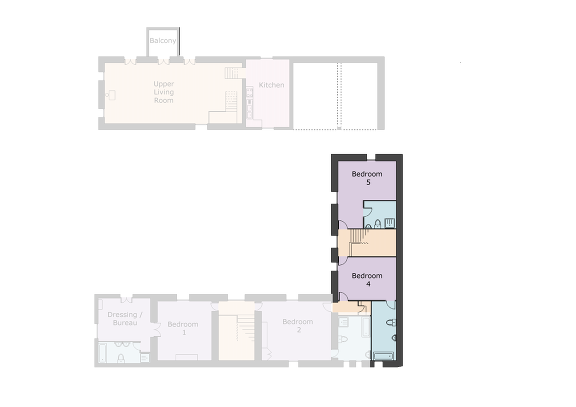
Converted Barn
Ground Floor
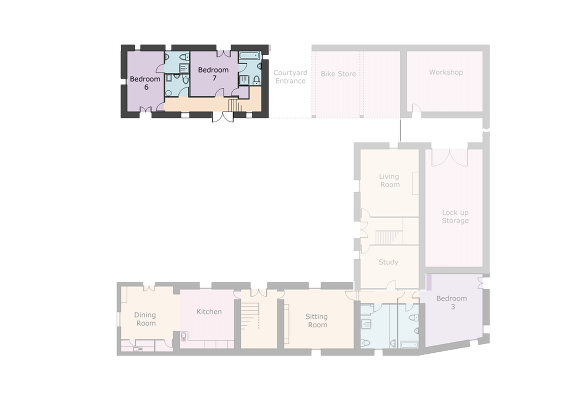
First Floor
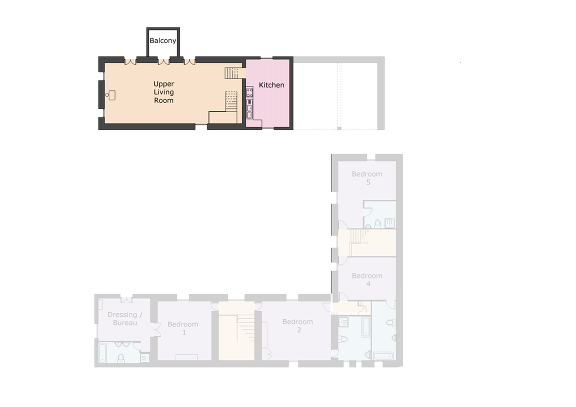

- Entrance Hall with transom window.
- Kitchen with beamed ceiling, cream painted units, black granite worktops, central island, gas fired Rayburn.
- Dining Room with French windows and corner fireplace. Larder and wine store. Pantry with sink and dishwasher.
- Sitting room with Gascon fireplace and wood burning stove, recessed bookshelves.
- Lobby two steps up to Laundry room with shower and WC.
Photos relate to the non-shaded areas
- Bedroom 1 with fireplace and period boarded floor.
- Dressing room / Bureau with fitted cupboards.
- Bathroom 1, twin basins, double ended bath & shower.
- Bedroom 2 with fireplace and bathroom.
- Dated 1790 and with a distinctly earlier character.
- Entrance Hall in half timbering.
- Living Room fireplace with former bread oven and wood burner
- Study linking with the main house.
- Bedroom 4 with bathroom, in main house.
- Bedroom 5 with shower room.
- Lobby with stone floor. Cloakroom WC with laundry connections
- Bedroom 6 with shower room.
- Bedroom 7 with bathroom
- Upper living room, a splendid lofty space open to the roof beams, wood burning stove and French windows to balcony.
- Kitchen - breakfast, on a higher level, fitted units below granite worktops, gas-fired Rayburn
